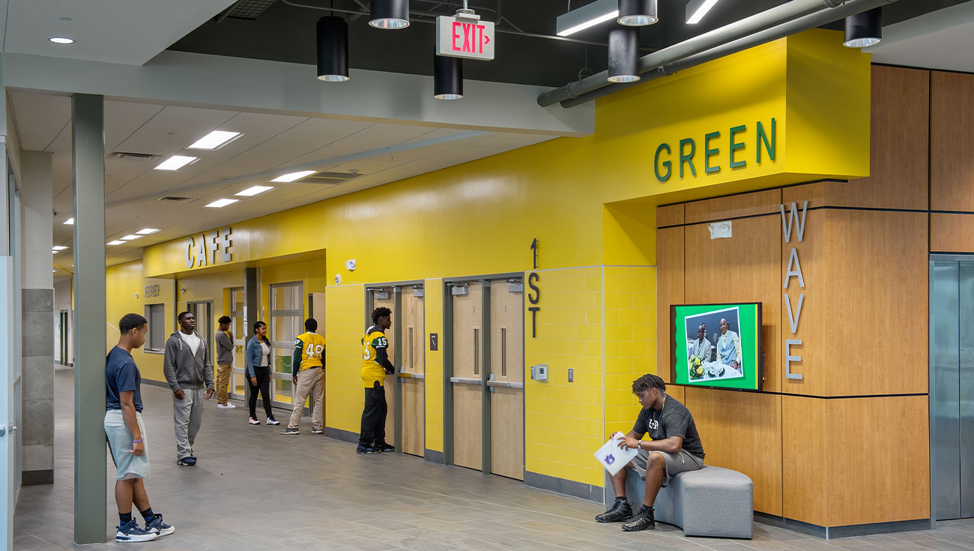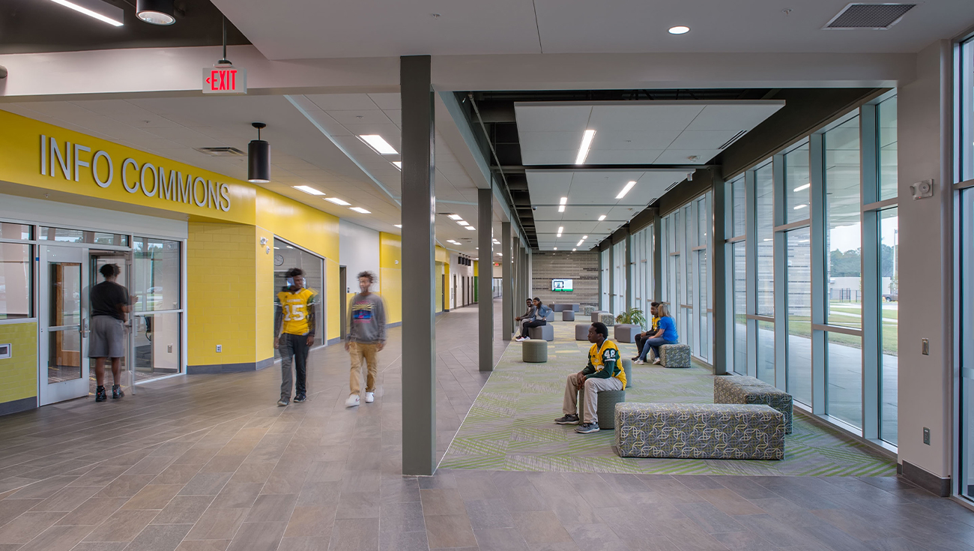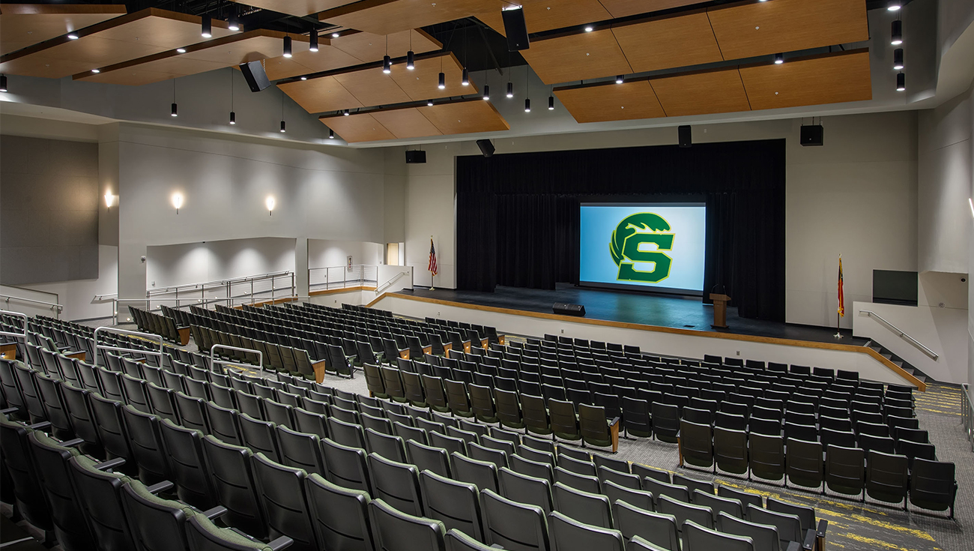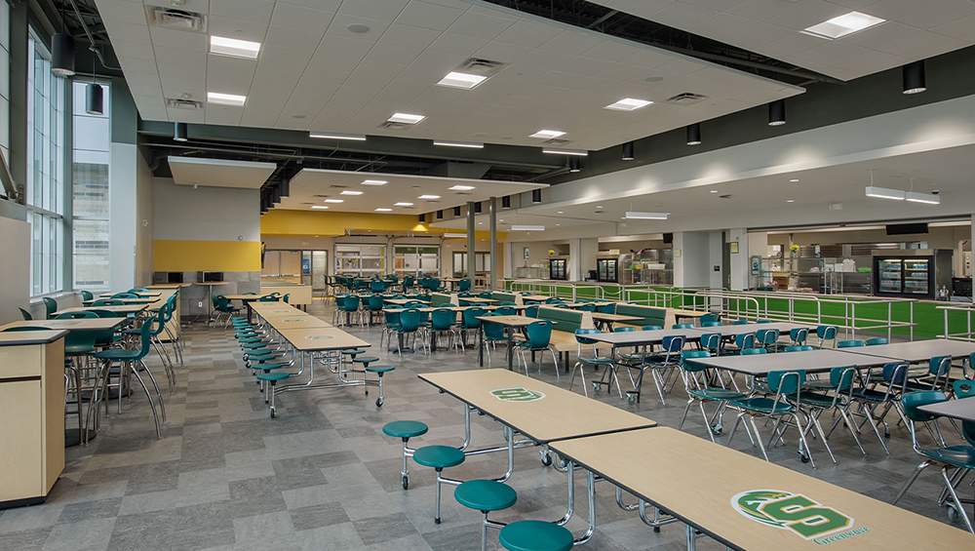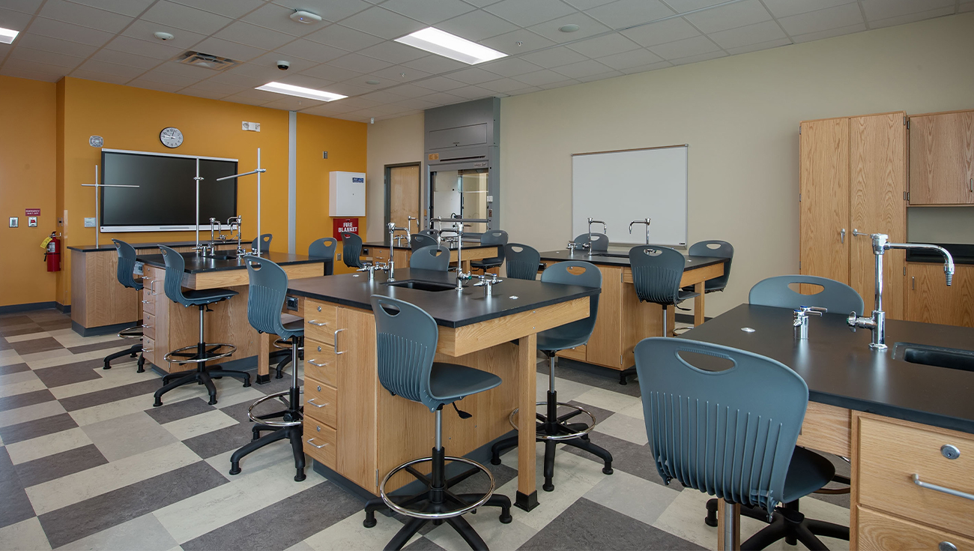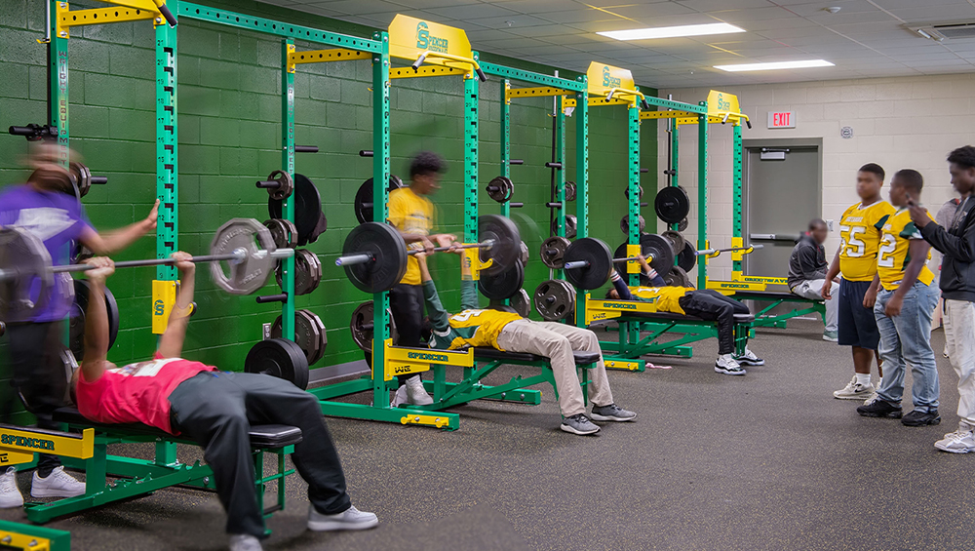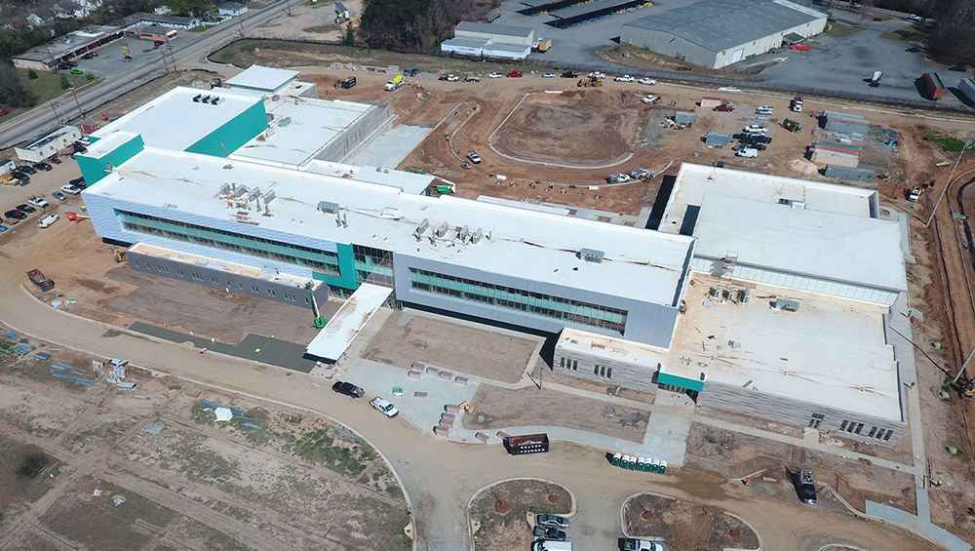Revolutionizing Learning Spaces with Modern High School Design
Modern high school design transforms learning spaces into dynamic, technology-driven environments. UG Group (formerly 2WR+ Partners) brought this vision to life while collaborating with Hecht Burdeshaw Architects. Together, they designed the new 205,000-sq.-ft., three-story William Henry Spencer High School. The facility accommodates 1,350 students across 61 instructional units, providing an innovative space for education that supports 21st-century learning.
Preserving History While Embracing Innovation
Established in 1930, William Henry Spencer High School was the first African American high school in Muscogee County. Today, it serves as the region’s Academy of Computer Science and Electronic Game Design magnet school, equipping students with specialized skills for technology-driven careers. UG Group led the programming, space planning, building layout, and interior design to create a functional, engaging, and future-ready learning environment.
Seamless Technology Integration for a Smarter Future
The team worked closely with school leadership to ensure seamless technology integration. Every classroom includes full Wi-Fi access and enhanced audio/video systems, supporting interactive instruction and digital learning. Furthermore, the flexible layout promotes student collaboration and adapts to evolving educational methods, ensuring long-term functionality for the school’s growing curriculum needs.
Beyond Classrooms: Spaces for Engagement and Well-Being
Beyond classrooms, UG Group focused on student engagement and well-being. The design incorporates spacious common areas, breakout spaces, and collaborative hubs that encourage learning beyond traditional settings. The exterior design blends historic significance with contemporary architecture, carefully balancing tradition with innovation to create a visually striking yet welcoming school environment. Additionally, outdoor areas provide extra space for recreation, study sessions, and community interaction, fostering a sense of connection within the school.
A Future-Ready High School for the Next Generation
This modern high school design reflects UG Group’s commitment to creating future-ready learning spaces. The school now provides an inspiring, technology-driven environment that fosters creativity, collaboration, and academic excellence. Its cutting-edge amenities, adaptable design, and focus on student success position it as a model for modern educational architecture.
For more insights on cutting-edge school architecture, visit the American Institute of Architects (AIA), a trusted resource on modern high school design trends.

