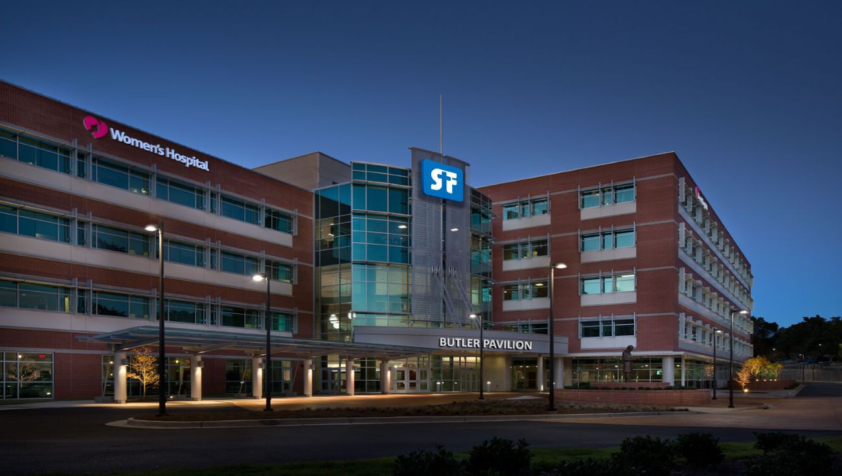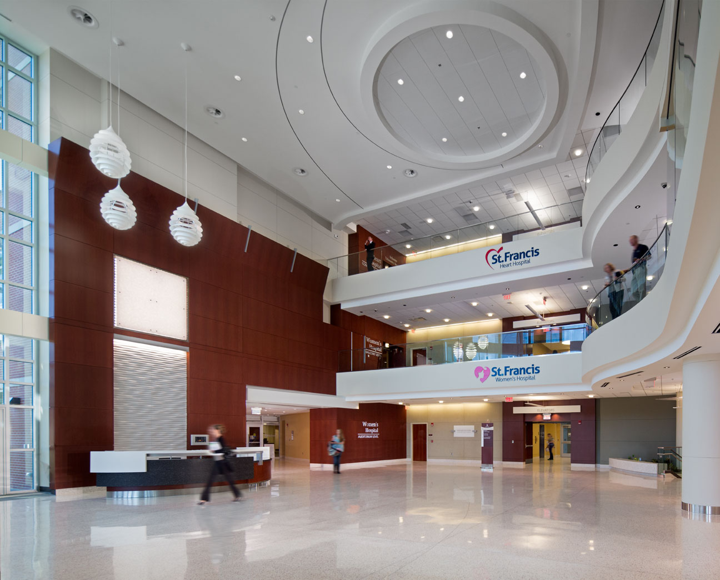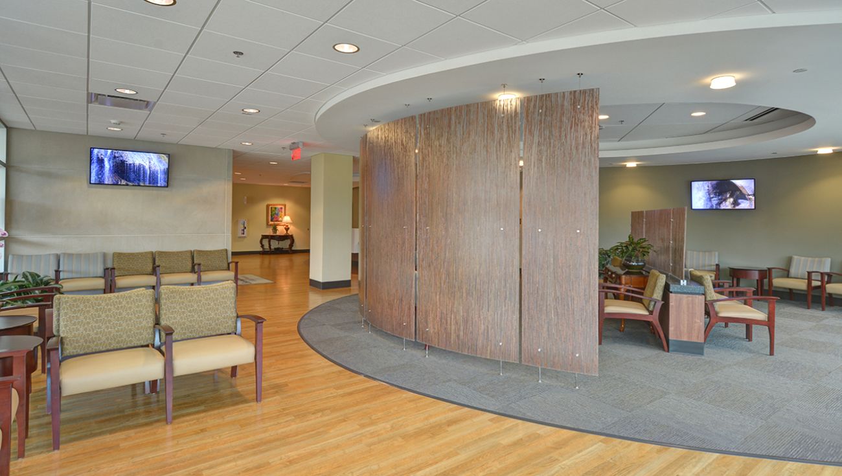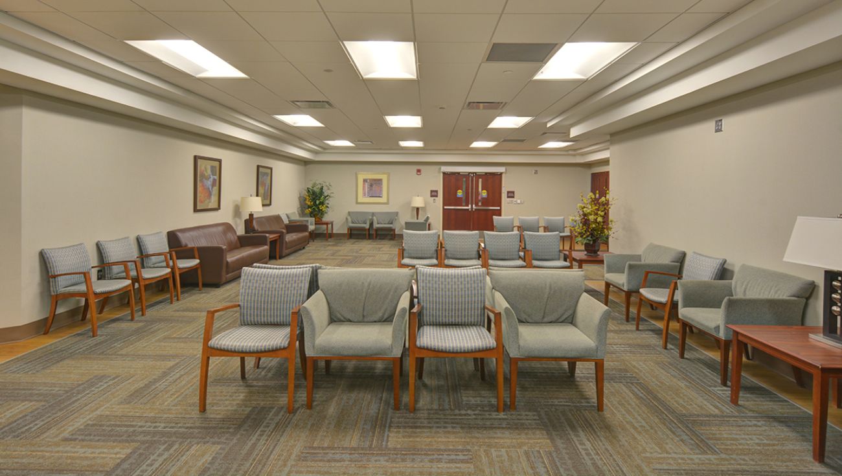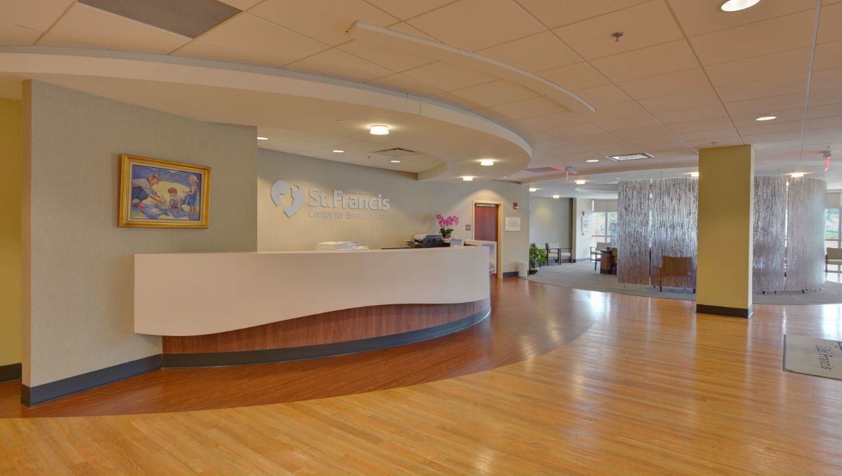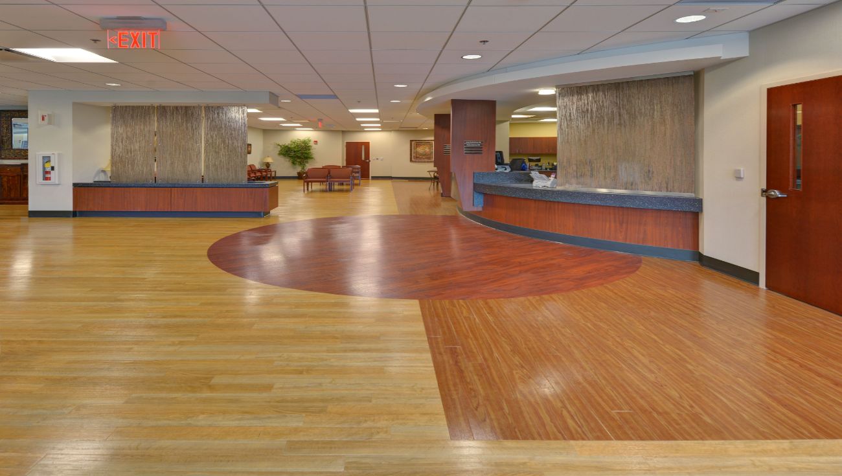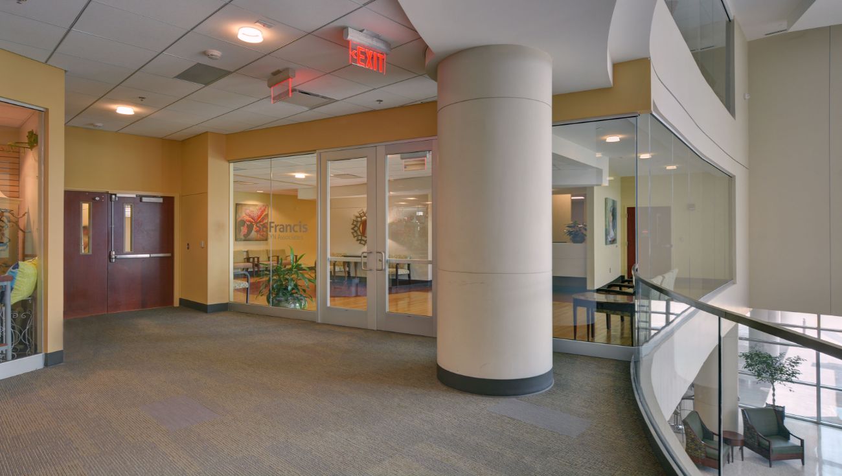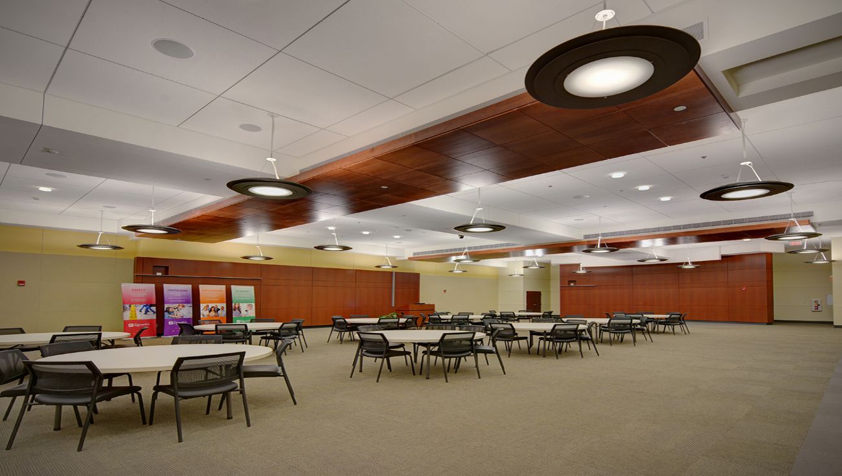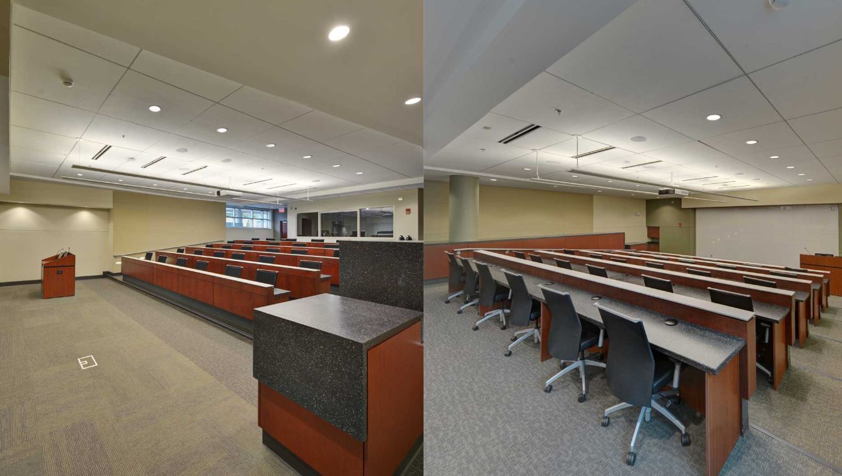Innovative Healthcare Design for a Modern Medical Office Building
UG Group (formerly 2WR+Partners) played a key role in designing tenant spaces for the St. Francis Medical Office Building & Conference Center, an expansion on the St. Francis Hospital campus. The project aimed to create an efficient, welcoming environment tailored to each medical tenant’s needs while seamlessly integrating with shared spaces. The design enhances patient care, optimizes workflow, and elevates the overall healthcare experience.
Customized Spaces for a Functional Medical Office Building
Each tenant space was carefully designed to reflect the unique identity and functionality required for specialized medical practices. Interior details, finishes, and layouts were selected to enhance patient care, optimize workflow, and maintain a modern, professional aesthetic. The design balances innovation with practicality, ensuring that medical professionals can operate efficiently while creating a comfortable space for patients. By incorporating flexible layouts, the facility can easily adapt to future advancements in medical technology and care.
Key Tenants Include:
- Center for Breast Health
- Center for Surgeons
- Columbus Cardiology
- Ob/Gyn Associates
- Ob/Gyn Partners
- St. Francis Foundation Lecture Hall & Auditorium
Enhancing Patient Experience in the Medical Office Building
To support a seamless healthcare experience, UG Group incorporated elements that promote comfort, accessibility, and efficiency. The layout prioritizes intuitive navigation, ensuring patients and providers can easily move between spaces. Thoughtful use of natural light, contemporary materials, and functional workspaces elevates both the patient and provider experience. Waiting areas were designed to be welcoming and calming, while consultation and exam rooms were optimized for privacy and ease of use. Every aspect of the facility was designed with patient well-being in mind, from improved wayfinding to enhanced air quality.
A Collaborative Approach to Healthcare Facility Design
Through close collaboration with St. Francis Hospital and its medical teams, UG Group delivered a high-performance facility that enhances operational efficiency while fostering a healing environment. The use of durable, sustainable materials ensures long-term value and ease of maintenance. This project reflects our commitment to designing healthcare spaces that support both professionals and the community. By integrating thoughtful design strategies, UG Group has created a medical office building that will serve the evolving needs of healthcare providers and patients for years to come.

