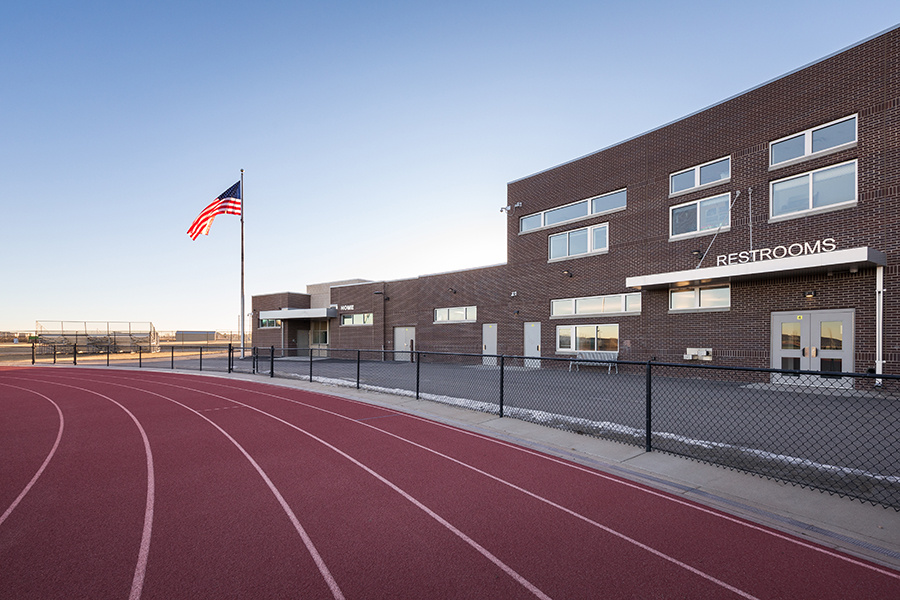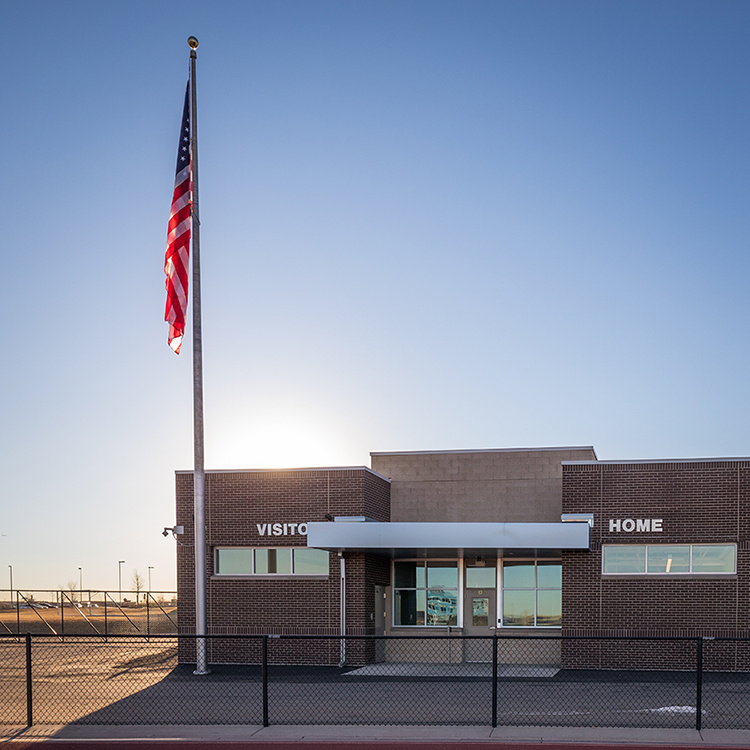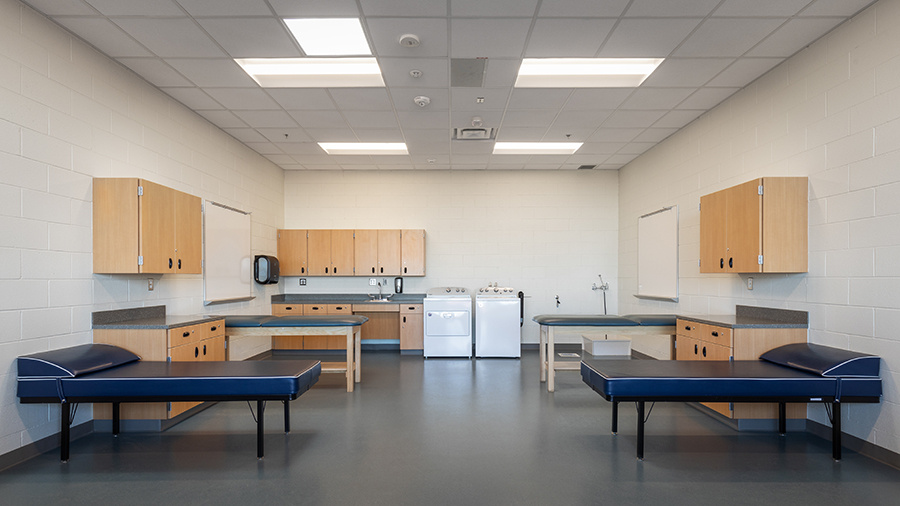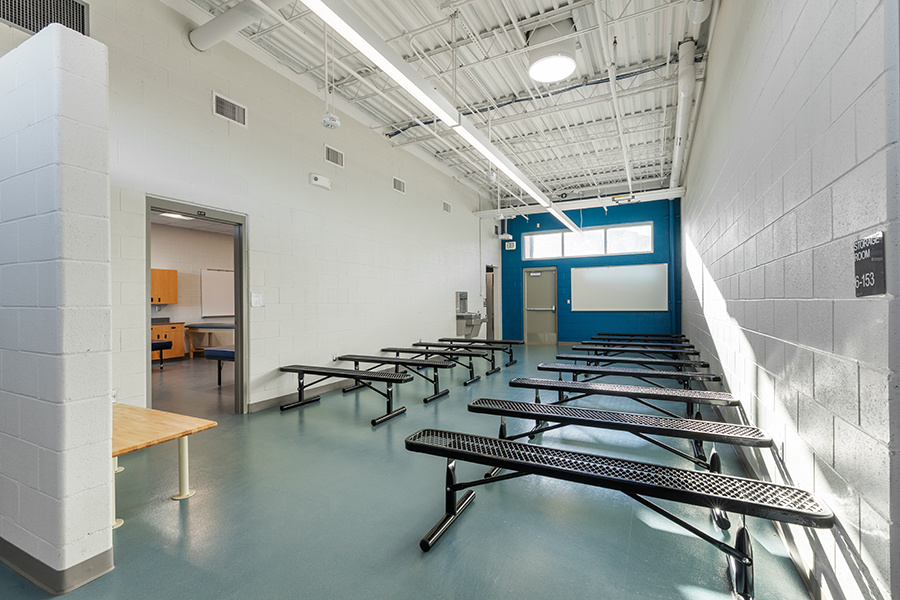Upgrading Facilities to Support Growing Athletics
UG Group (formerly 2WR+ Partners) led the expansion of K-12 Locker Rooms at Evie Garrett Dennis Campus in Denver, Colorado. With increasing student enrollment, the existing multi-functional classroom and team rooms were no longer sufficient. To meet growing athletic demands, we designed a strategic addition to the middle school, providing dedicated spaces for student-athletes.
The expansion features separate locker rooms for home and away teams, modern restrooms, ample equipment storage, and a specialized sports trainer facility. Additionally, the design integrates seamlessly with the existing building, following its curved layout for a cohesive and modern appearance.
Thoughtful Design for K-12 Locker Rooms
Durability, functionality, and ease of maintenance were key priorities in designing these K-12 Locker Rooms. UG Group incorporated several design elements to ensure long-term performance, including:
- Resilient Materials – CMU walls, durable flooring, and robust fixtures create a long-lasting, low-maintenance space.
- Spacious and Accessible Layout – Wide doorways and expansive restrooms improve accessibility and usability for athletes.
- Optimized Natural Light – Strategically placed high windows and solar tubes allow natural light to enter while maintaining privacy.
- Flexible Use for Multiple Sports – The locker rooms accommodate various teams, making the facility adaptable for different seasons and events.
- Seamless Integration with Existing Architecture – The design follows the school’s curved layout, ensuring aesthetic and functional cohesion.
A Modern, Sustainable Athletic Facility
The upgraded K-12 Locker Rooms at Evie Dennis Campus enhance the school’s ability to support student-athletes and athletic programs. By focusing on sustainability, efficiency, and user experience, UG Group created a space that meets the needs of both current and future students.
Additionally, the facility supports multiple athletic programs, creating a versatile space that benefits the entire school community. The combination of durable materials, modern amenities, and energy-efficient features ensures a high-quality athletic experience for years to come.
With a design that prioritizes durability and accessibility, this expansion strengthens the school’s athletic infrastructure. The result is a high-performance facility that fosters school spirit, teamwork, and long-term growth.




