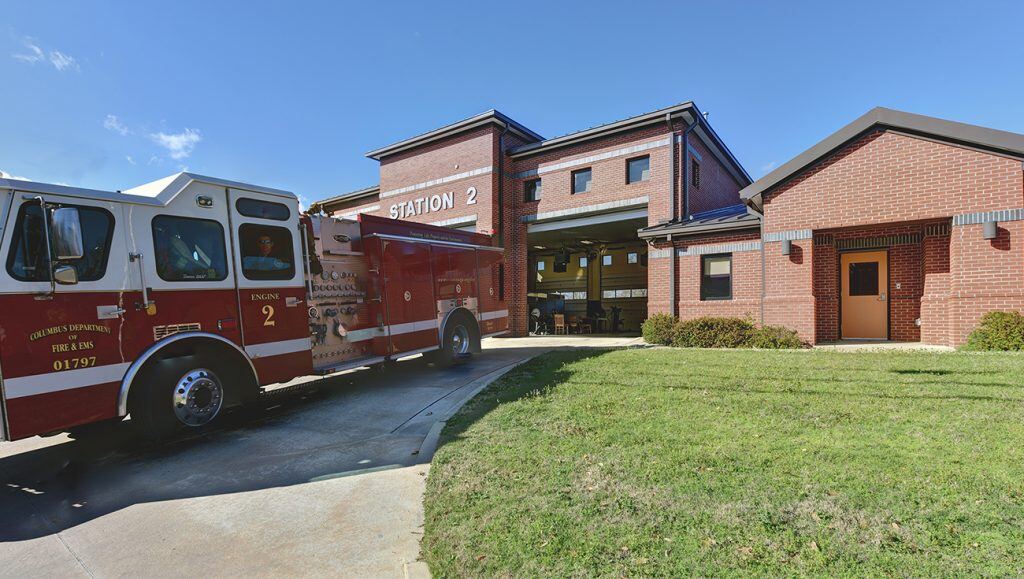Innovative Emergency Facility Design for Columbus
UG Group (formerly 2WR+ Partners) partnered with the Columbus Consolidated Government to develop a Fire Station Prototype that enhances efficiency and flexibility for future emergency response facilities. Designed to support evolving operational needs, this model provides customizable bay and housing unit configurations, ensuring adaptability for different fire station layouts.
To create a lasting impact, UG Group focused on a modular approach, allowing the facility to accommodate current demands and future expansions seamlessly. The result is a cost-effective, high-performance station that improves response times and operational flow.
A Collaborative Approach to Public Safety Infrastructure
This project was developed through an Integrated Design process, bringing together key stakeholders, including the City’s Operations and Maintenance staff, Construction Division, Fire Department, and Design Team. UG Group worked closely with all parties to refine the design, balancing practicality, innovation, and affordability.
Collaboration played a vital role in optimizing resources, enhancing efficiency, and streamlining decision-making. By considering both present and future needs, UG Group developed a sustainable public safety solution tailored to Columbus’ long-term emergency response strategy.
Key Features of the Fire Station Prototype
Serving as a model for multiple new stations, including Fire Stations 3, 7, 10, 12, and 14, the prototype includes:
- Adaptable Bay Configurations – Designed for diverse vehicle and equipment needs.
- Flexible Housing Units – Supporting varying crew sizes and department requirements.
- Optimized Operational Flow – Enhancing response times and daily functionality.
- Sustainable & Durable Materials – Ensuring longevity with low maintenance.
- Energy-Efficient Systems – Reducing operational costs while improving sustainability.
By emphasizing efficiency and scalability, UG Group delivered a functional, well-planned model that streamlines construction and enhances firefighter readiness.
A Future-Ready Fire Station Model
With innovative design and strategic planning, UG Group created a Fire Station Prototype that adapts to changing demands while maintaining long-term cost efficiency. The final design enhances firefighter wellness, improves preparedness, and integrates modern safety standards.
Additionally, thoughtfully designed living spaces, training areas, and response routes create an optimal environment for emergency personnel.
This project highlights how smart planning, stakeholder collaboration, and forward-thinking design can transform public safety infrastructure.

