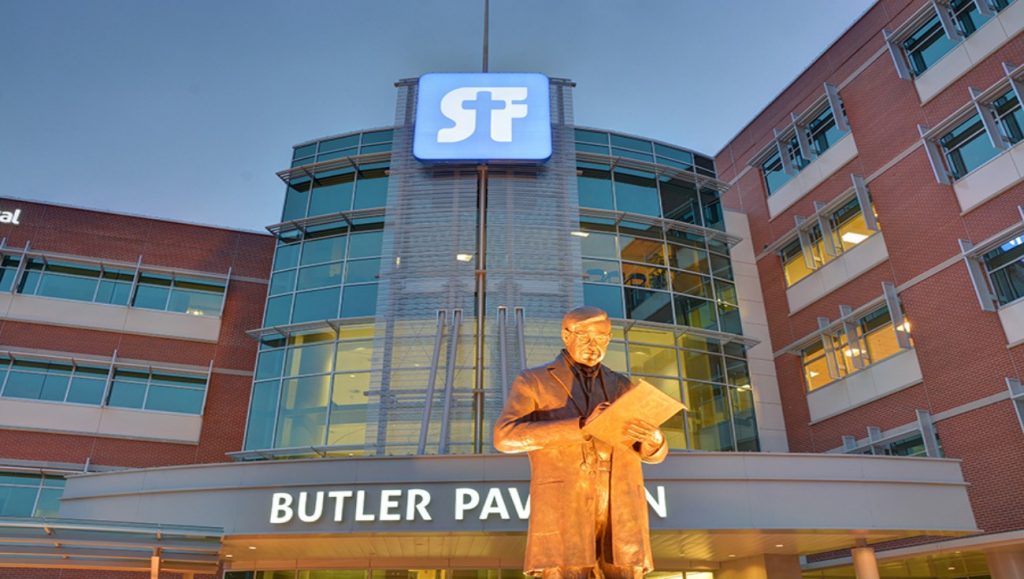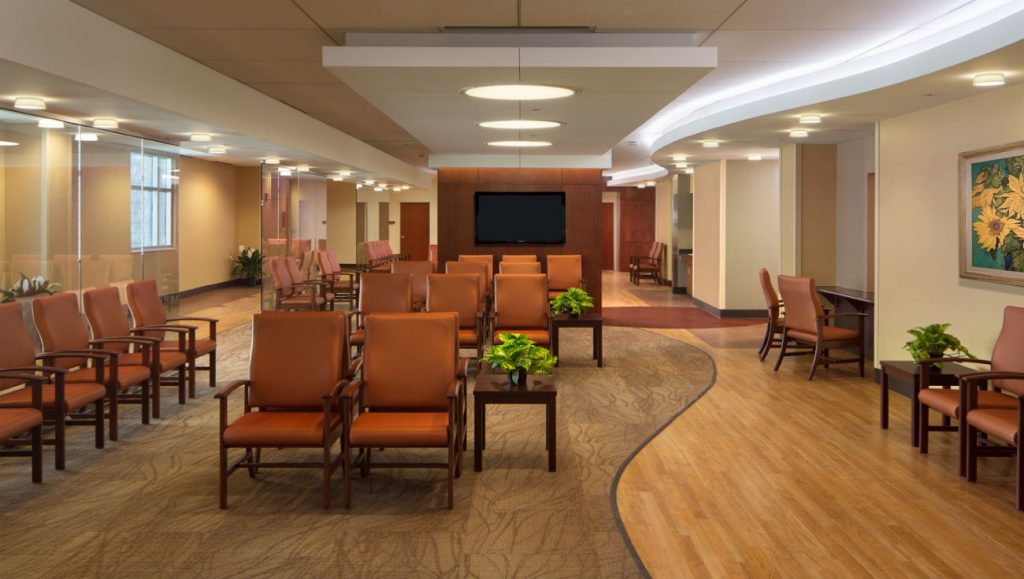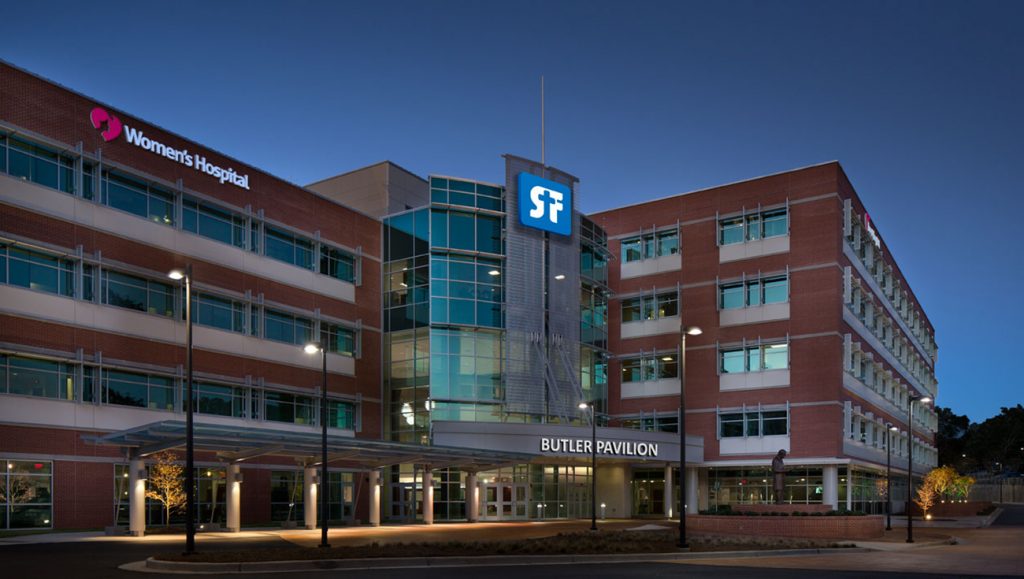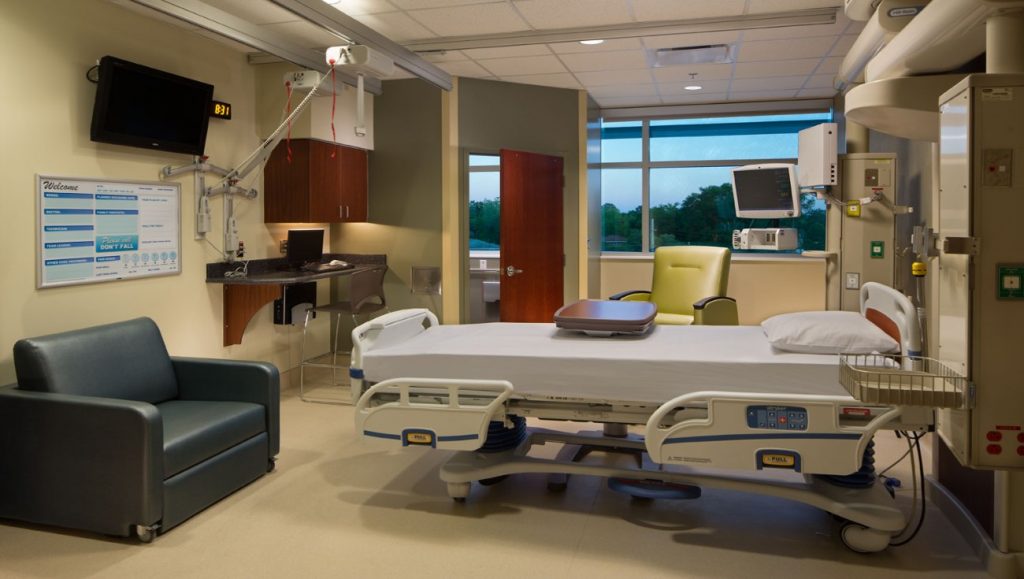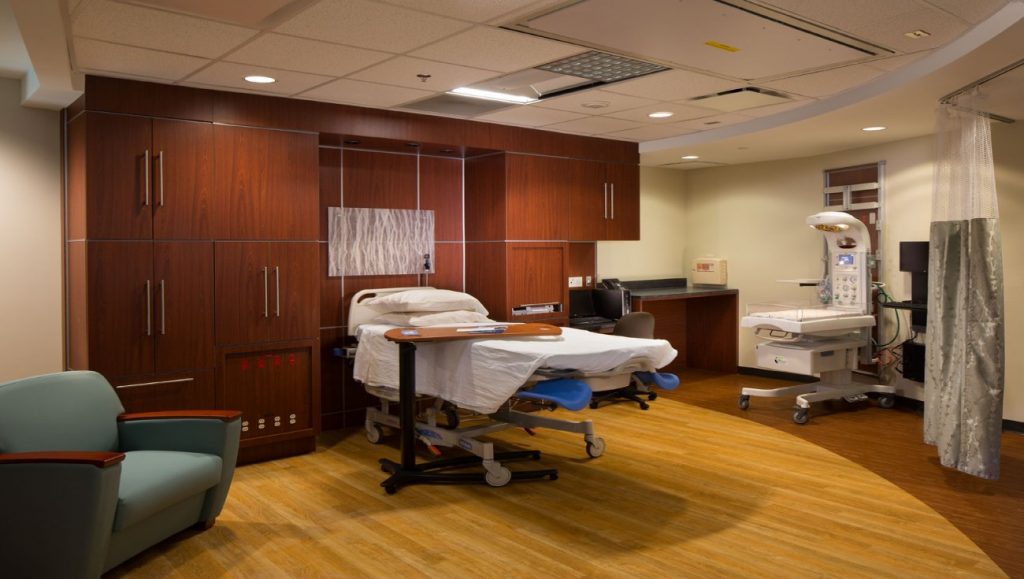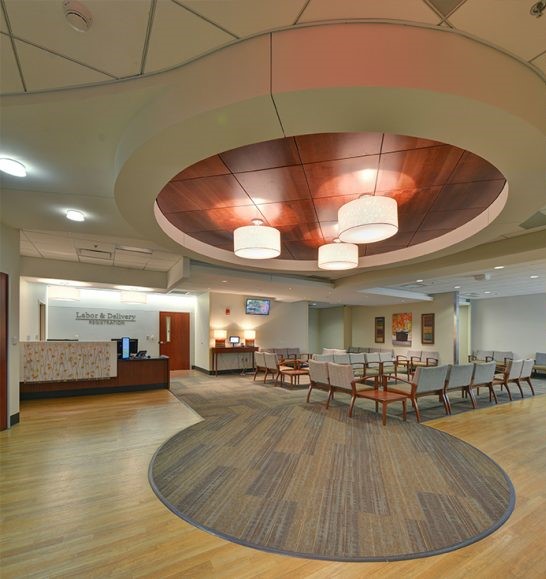Innovative Design for St. Francis Hospital
UG Group (formerly 2WR+ Partners) served as the design architect for the clinical expansion at St. Francis Hospital, creating a modern and functional space that enhances patient care. This expansion included the new Clinical Services and Medical Office Building, improving service offerings through thoughtful massing, aesthetics, and interior design.
Our team provided comprehensive architectural solutions, overseeing the design and construction documentation for the building shell, interiors, and finishes. Additionally, we managed construction administration to ensure seamless execution across all project phases. By prioritizing efficiency and aesthetics, we helped St. Francis Hospital enhance its capabilities while maintaining a welcoming and patient-centered environment.
Strategic Design for a Successful Clinical Expansion
The project required extensive research and planning to optimize circulation, massing, and aesthetics. UG Group utilized advanced 3D modeling tools to develop and refine key design components. These digital models played a crucial role in:
- Visualizing Massing and Circulation – We studied spatial relationships to enhance functionality, ensuring smooth movement throughout the facility.
- Improving Aesthetics and Interior Design – Our team designed modern, comfortable spaces that support patient care and staff efficiency.
- Supporting Cost Estimation and Planning – The construction manager used our models for pricing analysis, optimizing budget allocation.
- Enhancing Fundraising and Marketing Efforts – St. Francis Hospital leveraged our 3D visuals to showcase the project to stakeholders, donors, and the community.
Setting a New Standard for Healthcare Facilities
This clinical expansion strengthens St. Francis Hospital’s ability to provide top-tier medical services while creating an inviting environment for patients and staff. UG Group’s expertise ensured that the facility meets modern healthcare standards, blending innovation with efficiency.
By integrating strategic planning, advanced technology, and high-quality design, UG Group helped transform St. Francis Hospital’s vision into reality. Our work supports both operational excellence and long-term growth, reinforcing the hospital’s commitment to superior patient care.

