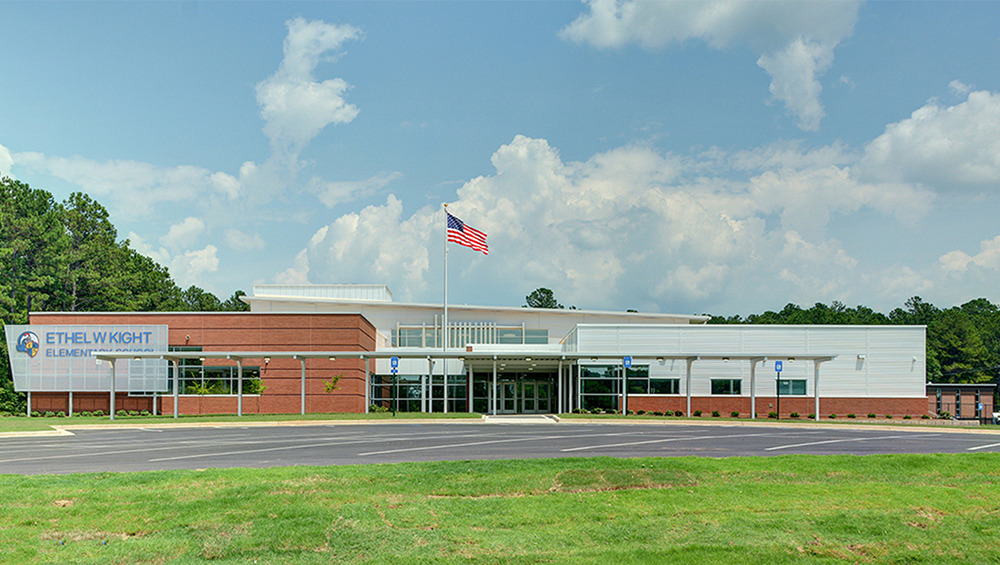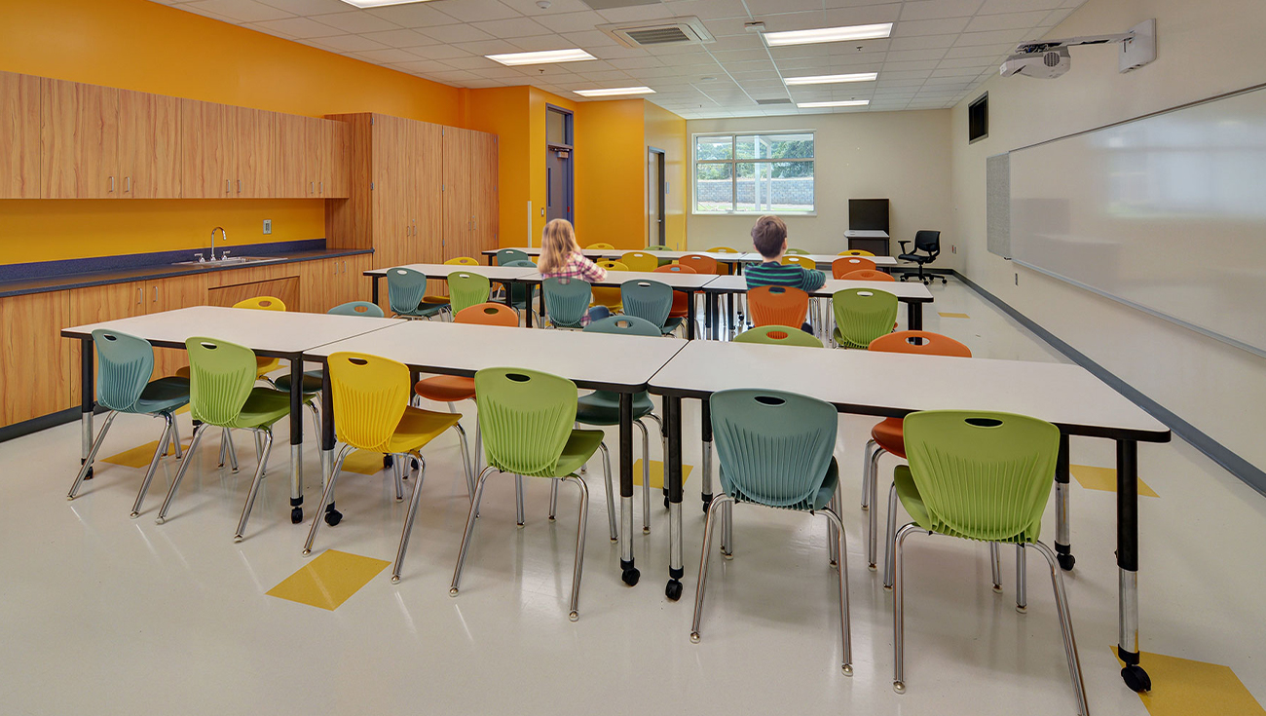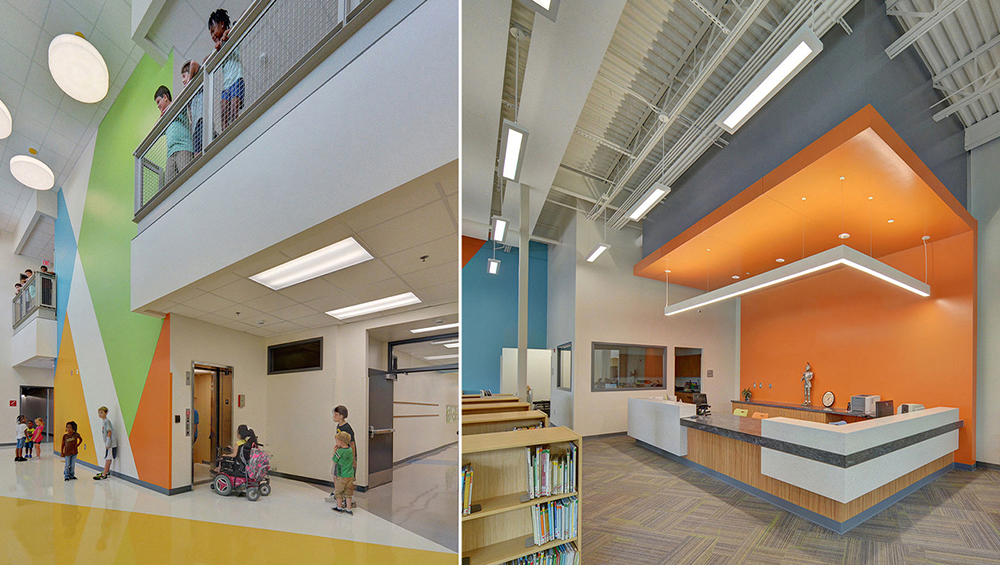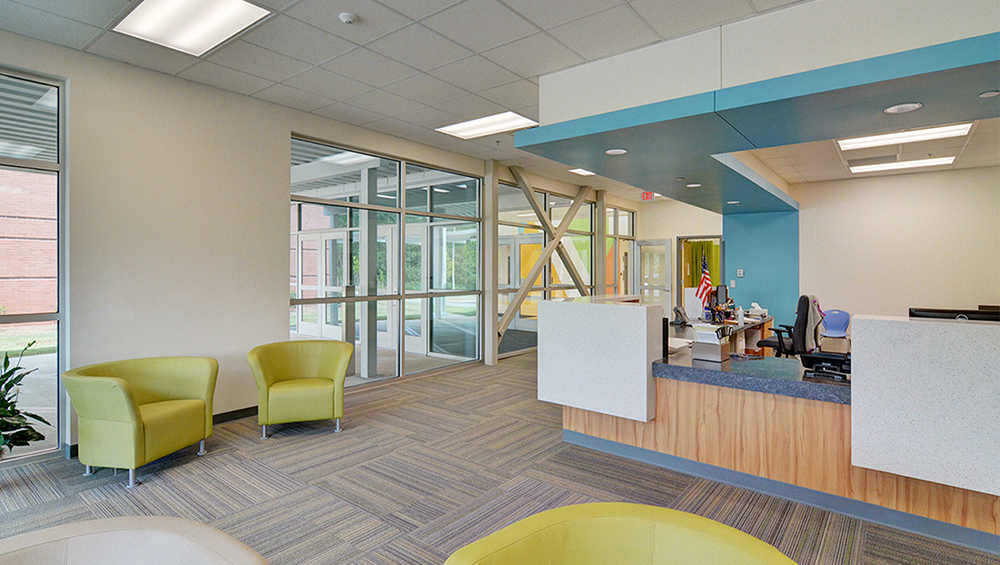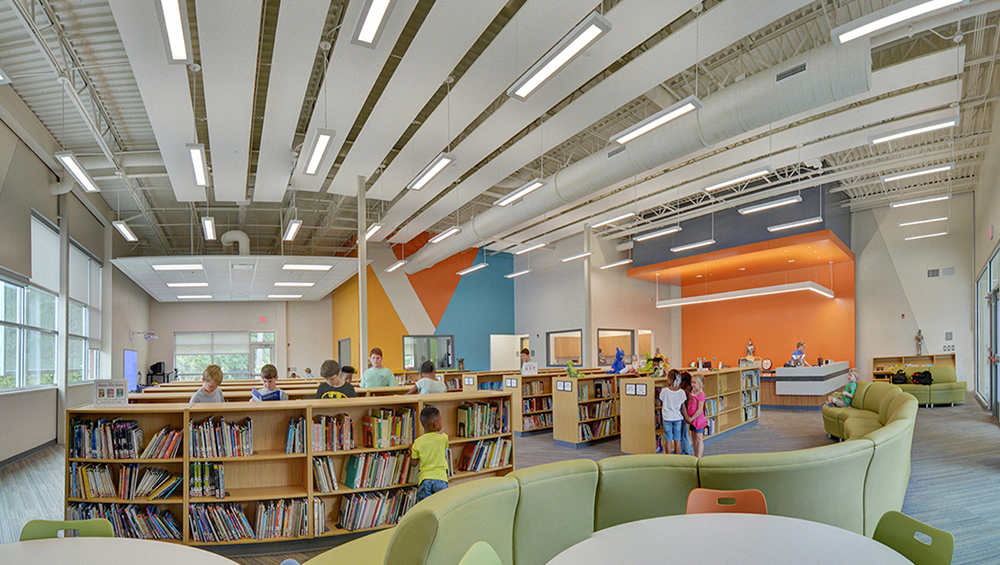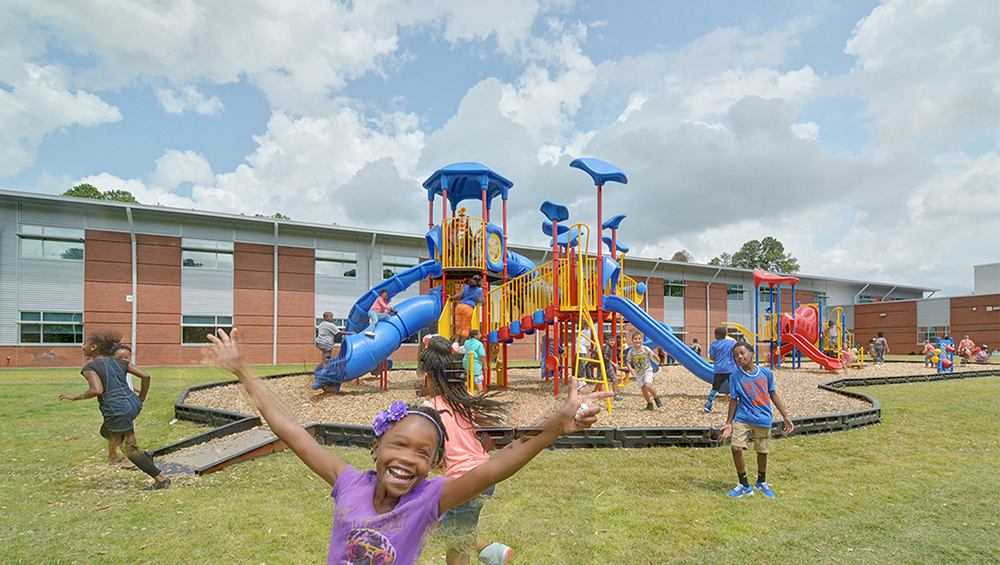A New Vision for Ethel Kight Elementary
UG Group (formerly 2WR+ Partners) led the redevelopment of Ethel Kight Elementary School in LaGrange, replacing the outdated 1954 facility with a modern, efficient learning environment. Due to the high cost of bringing the original buildings up to code, a complete rebuild was the most practical solution. However, the existing site presented challenges, with limited low-slope buildable space located where the original school stood.
Our team was tasked with designing a new elementary school in LaGrange that could be built within one academic year, including the demolition of the existing structure. To maximize space and efficiency, we developed a two-story design that fit within the site’s constraints while providing a future-ready learning environment.
Smart, Functional Design for an Elementary School in LaGrange
To optimize space and minimize costs, UG Group developed a double-loaded, dual-corridor layout. This efficient design placed computer labs, restrooms, and support spaces at the building’s core while classrooms lined the perimeter. Key features include:
- Strategic Classroom Orientation – Careful placement of classrooms and sun-shading elements maximized natural daylight while reducing solar heat gain.
- Preserved Natural Views – All classrooms offer sightlines to the surrounding forested areas, enhancing the learning environment.
- Enhanced Administrative Oversight – The administration office is positioned to provide a clear view of the main entrance and access points, improving security.
- Collaborative Team Planning Spaces – Centrally located on each floor, these rooms feature corridor-facing windows, allowing teachers to monitor hallways while collaborating.
- Secured and Expanded Playground – The new site plan includes a larger, enclosed playground designed for safety and accessibility.
A 21st-Century Learning Environment
The new elementary school in LaGrange features state-of-the-art classrooms, advanced computer labs, and dedicated art and music spaces. These purpose-built rooms ensure that students and educators have the resources they need for a dynamic and engaging education.
By combining smart design, sustainability, and functionality, UG Group delivered a school that supports modern learning while overcoming site constraints. The result is a future-focused facility that will serve generations of students.

