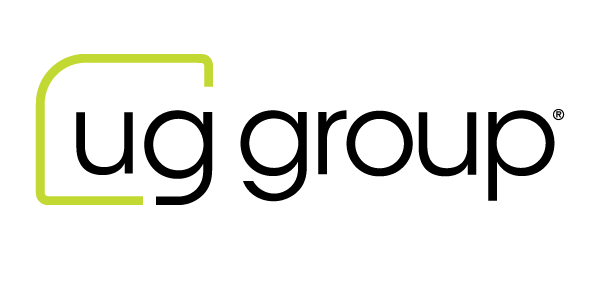At UG Group, we consider technology to be paramount. In fact, it comprises one of our four fundamental pillars that guide projects from concept to completion. With a keen focus on utilizing relevant and effective tools that truly make a difference, we strongly believe in the power of technology to enhance design, facilitate collaboration, and bring our clients’ projects to life. As such, we consider tools like Building Information Modeling (BIM) to be an indispensable part of our design process.
What is Building Information Modeling (BIM)?
Early in the design phase, our architects use 3D models to explore both functional and aesthetic aspects, conducting analyses like daylight studies, massing models, spatial configurations, and material explorations.
As the design evolves, BIM becomes a vital tool for coordinating all design trades, resolving spatial conflicts, and ensuring alignment with the owner’s objectives. This includes processes such as clash detection, energy and life cycle analysis, cost estimation, phasing for development and bid packages, and detailed modeling of systems and equipment.
This approach to BIM extends seamlessly to architects’ collaboration with our MEP/FP Engineering team and other engineering consultants. Their specialized system models—ranging from HVAC, plumbing, and electrical to structural and site elements—are integrated into a master BIM model. Depending on project complexity and consultant involvement, this model can further incorporate furniture, equipment, audio-visual systems, security, and other specialized systems.
The result is a dynamic, continuously updated 3D representation of the final building product. This master model serves as a powerful communication tool, enhancing interactions with building users, aiding designer visualization, supporting analysis of design objectives, and minimizing conflicts throughout construction
Design Assist with MEP/FP Trades
Our Architecture and MEP/FP teams, along with structural, civil, and other engineering consultants, collaborate in compatible BIM formats, ensuring seamless integration into the master BIM model. Our primary platform is Revit, supported by other Autodesk analysis tools as needed.
In the case of new site development, civil engineers are strongly encouraged to utilize BIM for effective coordination. At the project’s outset, the design team works together to develop a comprehensive Project Execution Plan. This plan outlines key aspects such as software standards, data-sharing platforms, frequency of information exchanges, the Level of Development (LOD) of BIM models, and final deliverables for use by developers, owners, and contractors. A detailed schedule is set, incorporating internal design review checkpoints between deliverable milestones.
We approach MEP/FP design with a holistic focus, balancing owner objectives, budget constraints, and functional requirements. By presenting options early in the process, our architects and engineers invite the owner and other stakeholders to actively participate in decision-making. Additionally, our engineers are tasked with delivering solutions that are not only energy-efficient and cost-effective but also spatially optimized and aesthetically aligned with the project’s design goals.
Benchmarking
With a portfolio encompassing numerous local and regional projects, UG Group brings extensive expertise and proven best practices in design, building systems, and construction cost estimation. Our team leverages advanced design tools to evaluate options and monitor objectives for benchmarking goals, delivering tailored solutions that align with the owner’s vision. At the owner’s request, this may include using BIM to analyze building area relationships, energy performance, patient and staff workflows, sustainability metrics, and budget verification. We also collaborate with specialty consultants—such as acousticians, building energy experts, and manufacturer equipment specialists—to gain deeper insights and achieve targeted outcomes.
