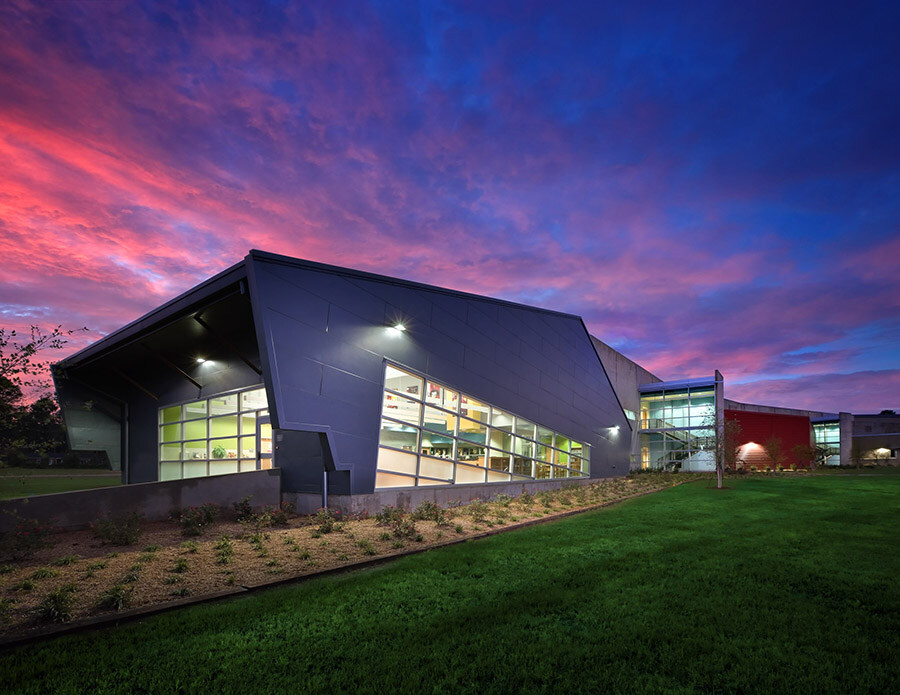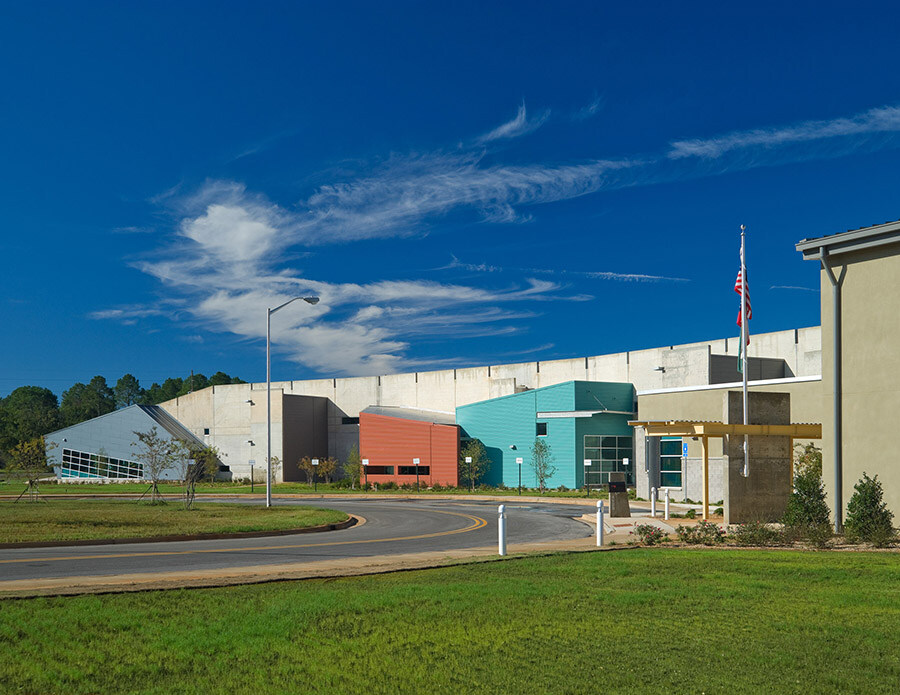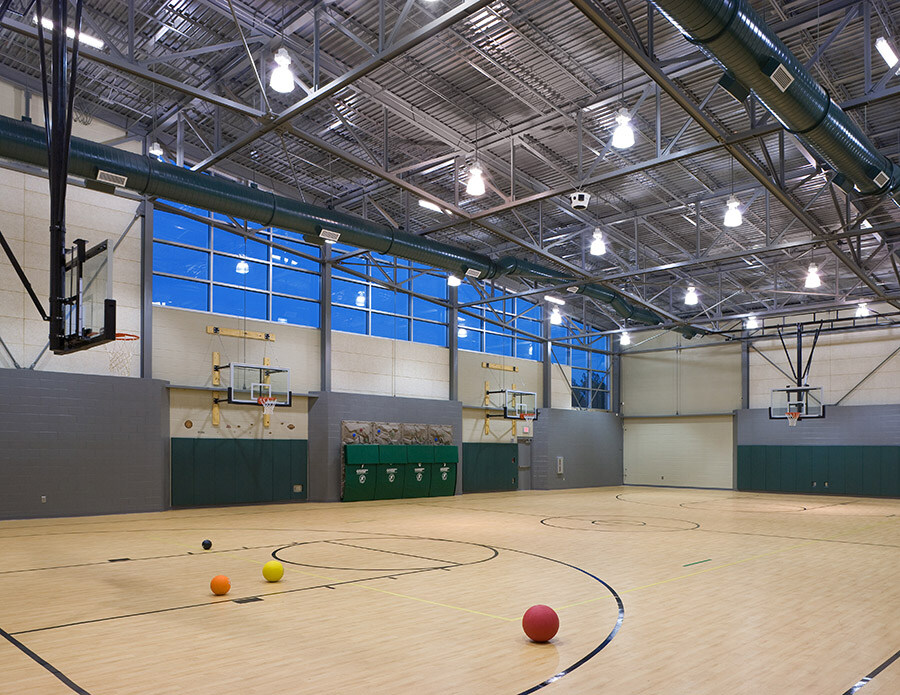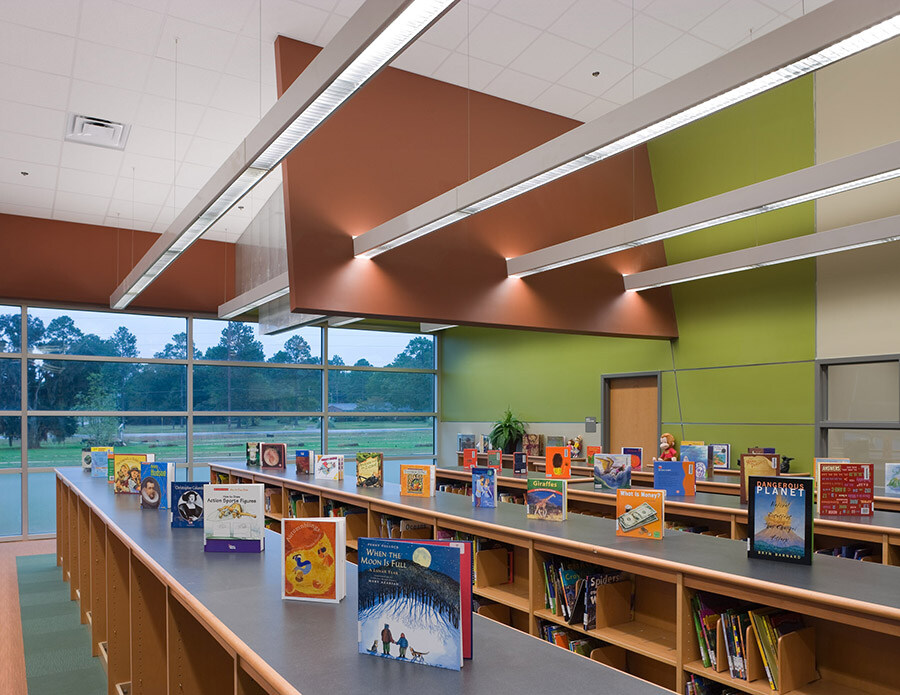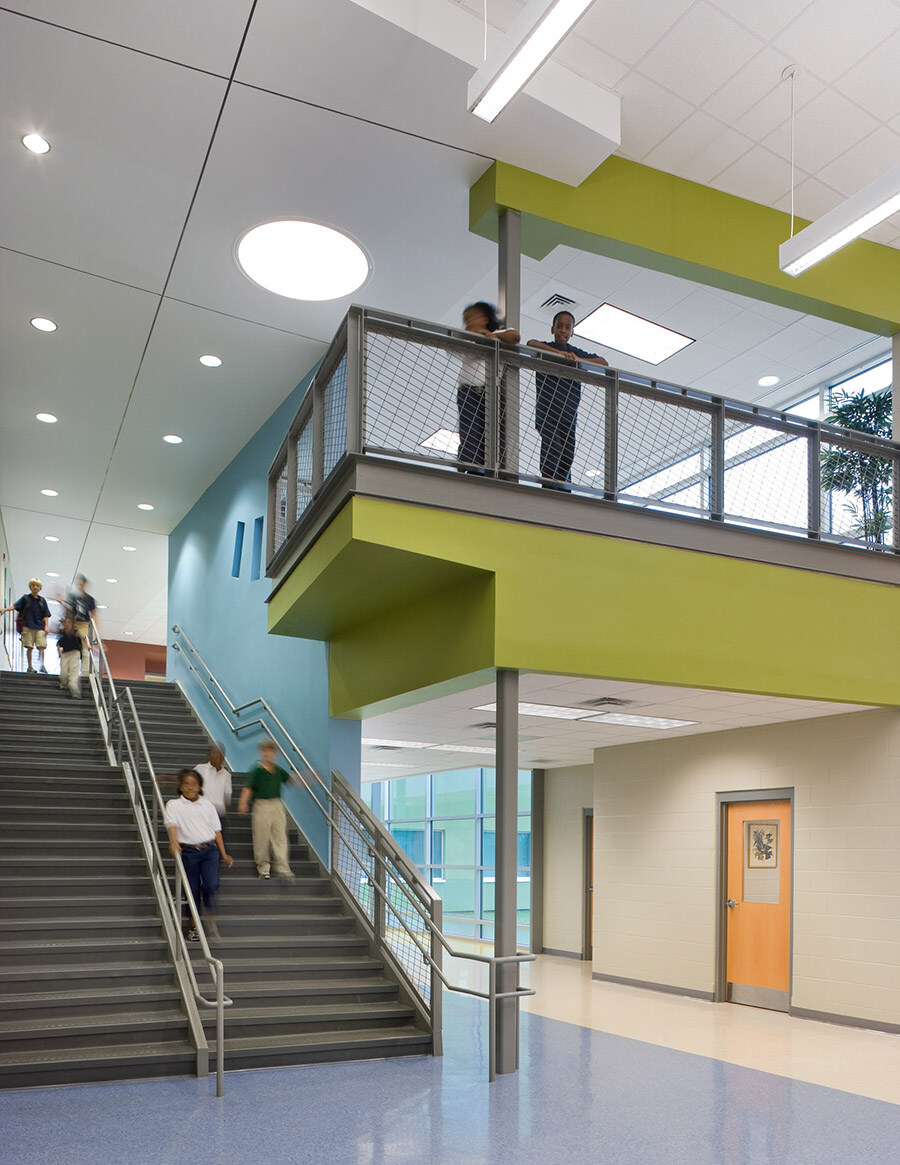A Vision for Innovative Learning
UG Group (formerly 2WR+ Partners) designed Live Oak Elementary School in Albany, transforming a 30-acre abandoned agricultural site into a cutting-edge learning environment. Tasked by the Dougherty County School System (DCSS) to create “a school like no other in Georgia,” our team focused on innovation, sustainability, and a strong connection to the surroundings. Through careful planning, we developed a design that supports both academic success and community identity.
Thoughtful Design for an Elementary School in Albany
Maximizing natural light was a key priority in shaping the school’s layout. To achieve this, UG Group arranged three two-story classroom houses in an east-west orientation around courtyards. This approach improved daylight exposure and created a bright, welcoming atmosphere. Key features include:
- Expansive Classroom Windows – Each classroom has two oversized windows, totaling over 90 sq. ft., oriented north or south. This placement optimizes daylight and reduces glare.
- Sunshade Integration – Continuous sunshades on south-facing windows limit solar heat gain while maintaining natural light.
- Color-Coded Classroom Houses – Each learning house has a distinct color, improving wayfinding and fostering student identity.
- The Runway – A Central Connector – A north-south internal corridor links classrooms and shared spaces, improving circulation and accessibility.
Blending Functionality with Architectural Innovation
The eastern edge of “The Runway” serves as the school’s backbone. A four-foot-thick spine runs the length of the building, housing essential services like mechanical and electrical closets and duct chases. Externally, it appears as a series of 40-foot-high concrete planes, giving the school a bold and organic architectural form.
With a design that promotes sustainability, identity, and efficiency, UG Group’s work at Live Oak Elementary School in Albany sets a new standard for educational environments. The school’s structure, natural lighting, and thoughtful layout ensure it remains a model for future learning spaces.

