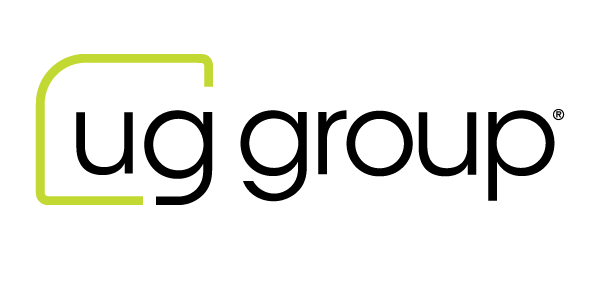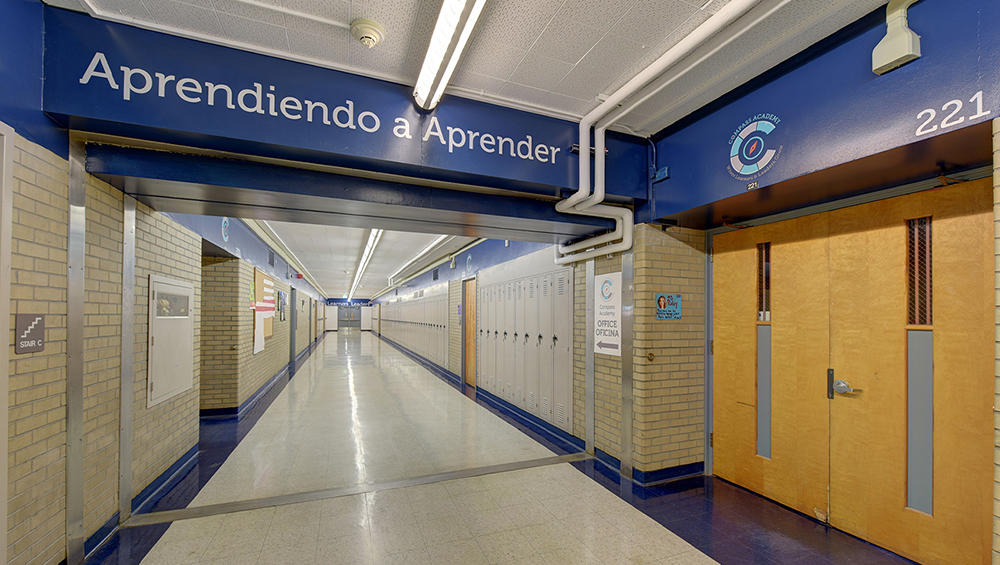Enhancing a High School in Denver with Modern Design
UG Group (formerly 2WR+ Partners) collaborated with Denver Public Schools to renovate Abraham Lincoln High School, a well-established high school in Denver. This project aimed to modernize key areas of the school while balancing scope and budget. By working closely with DPS and the Construction Manager, UG Group successfully delivered a renovation that exceeded expectations, creating a more functional and engaging learning environment.
Upgrading Spaces for Students and Faculty
A major part of the renovation involved transforming the second floor to accommodate Compass Middle School’s faculty and staff. The upgrades included new ceilings, lighting, flooring, and paint, along with essential classroom accessories such as marker boards, tack boards, and smart boards. These enhancements provided a refreshed, efficient workspace for educators and students alike.
Additionally, the existing library was partially converted into two brand-new classrooms, maximizing space utilization. A large storage room was also repurposed into another classroom, helping to meet the school’s growing needs. Throughout the corridors, UG Group incorporated bold wall graphics and fresh paint, enhancing both aesthetics and school spirit.
Improving Visibility and Accessibility
The main office at Abraham Lincoln High School received a significant upgrade to improve functionality and safety. UG Group introduced a modern storefront system, increasing visibility between the corridor, main entrance, and front desk. This design improvement not only enhanced security but also created a more welcoming atmosphere for students, staff, and visitors.
A Library Designed with Student Collaboration
The ALHS Library underwent a complete transformation with new paint and modern furniture. In an effort to encourage student involvement, UG Group collaborated with ALHS student leadership to select furniture that reflected their needs and preferences. This approach helped create a more inviting and student-friendly environment, fostering a greater sense of ownership and engagement.
Creating a More Functional and Inspiring High School in Denver
Through careful planning and collaboration, UG Group delivered a high school renovation that improved learning spaces, faculty areas, and student facilities. The project successfully balanced budget constraints with design excellence, ensuring long-term functionality and modern aesthetics.

