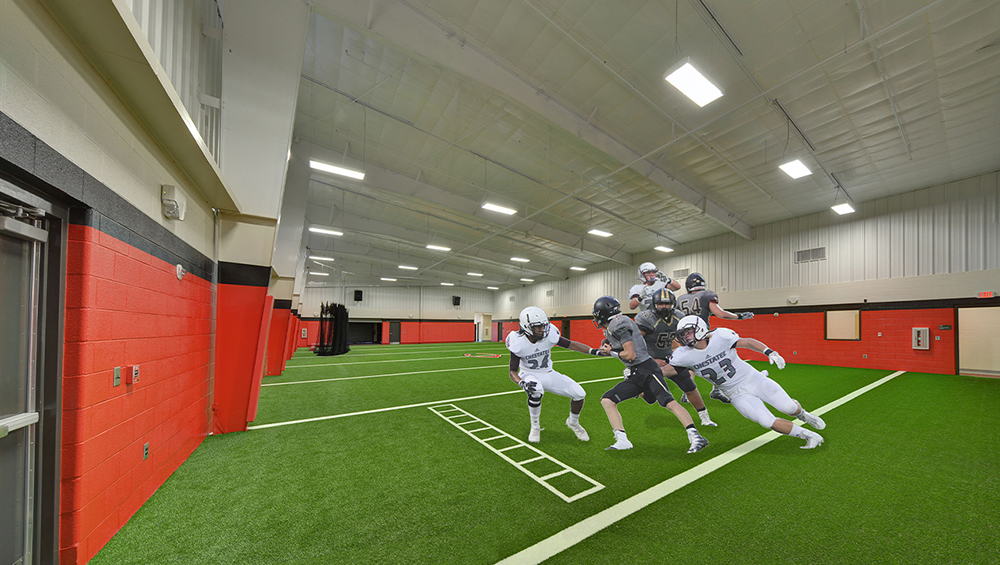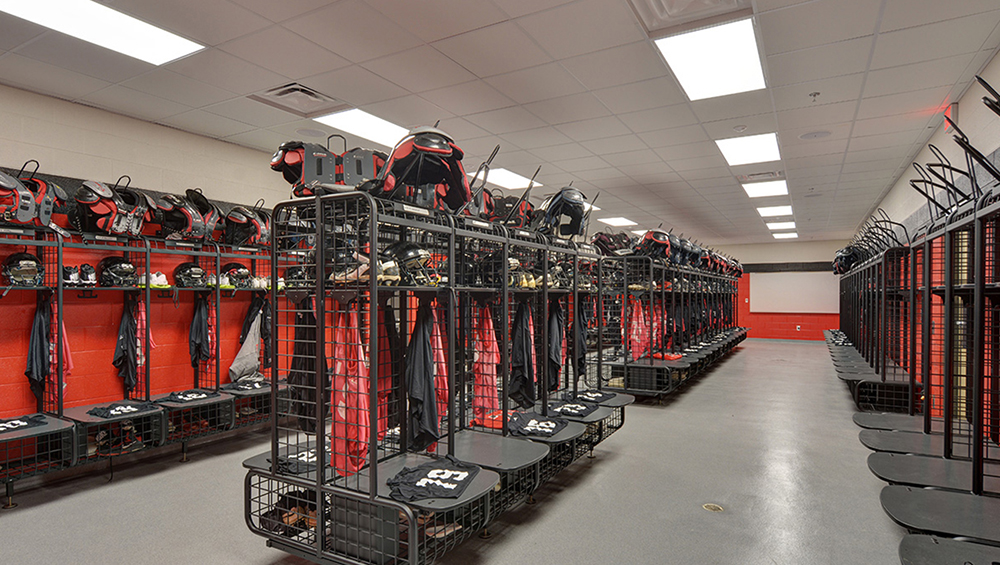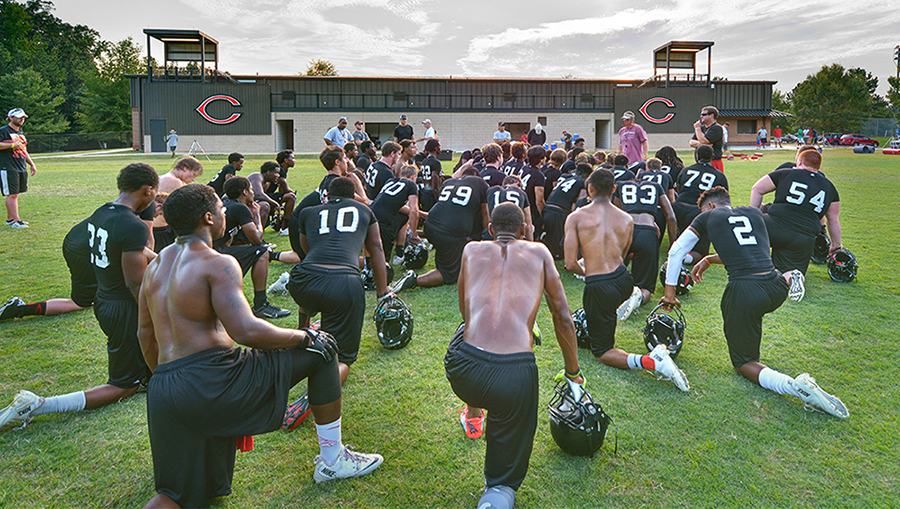Callaway Field House: A Modern Athletic Hub
UG Group (formerly 2WR+ Partners) provided architectural expertise for the Callaway Field House, a state-of-the-art indoor training facility designed to elevate high school athletics in Georgia. This new facility enhances training, competition, and recruitment opportunities, offering athletes, coaches, and school staff a dynamic and functional space.
The facility features an indoor astro-turf field, a batting cage, and a physical training room equipped with whirlpool tubs. Additionally, it includes boys’ and girls’ athletic locker rooms, showers, and a dedicated coach’s locker room with an integrated conference space. Designed for versatility, the building also offers ample athletic storage, a concessions area, and public restrooms.
Innovative Features for a High-Performance Indoor Training Facility
To support both athletics and school-wide events, UG Group incorporated several unique features into the design. These include:
- Raised Deck Viewing Platform – A 92-foot-long, 8-foot-wide platform overlooks the practice field, giving coaches—and even SEC recruiters—an optimal vantage point.
- Steel Frame Camera Towers – Positioned strategically over the football field and tennis courts, these towers provide superior game footage angles and training insights.
- Advanced Film Review Capabilities – A large-screen projection system allows teams to analyze game films in detail, improving strategy and performance.
- Multi-Use Public Address System – The facility’s PA system supports game-day announcements, band practice coordination, and emergency communication.
A Versatile Space for Athletics and School Safety
Beyond its role as an indoor training facility, Callaway Field House also enhances school safety and community engagement. The camera towers double as an emergency evacuation rally point, ensuring a safe, structured space during critical situations. Meanwhile, the raised deck provides an ideal location for band directors to lead practices efficiently.
UG Group’s expertise in athletic facility design has created a space that not only enhances performance but also strengthens school operations. By integrating advanced features with thoughtful planning, we delivered a facility that serves as a benchmark for Georgia high school athletics.



