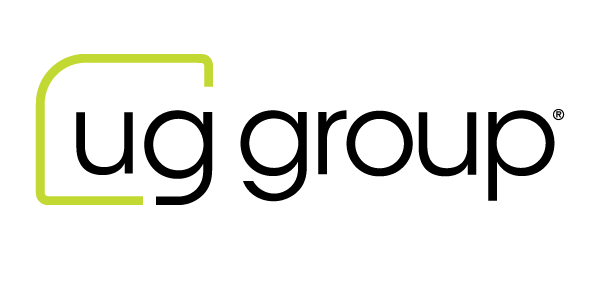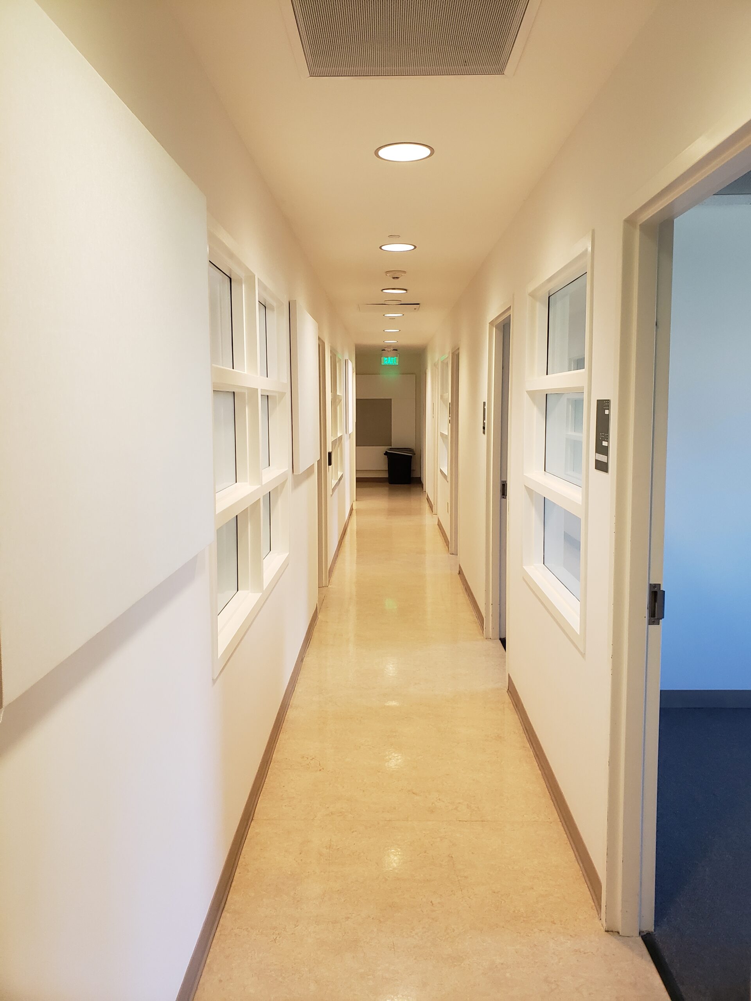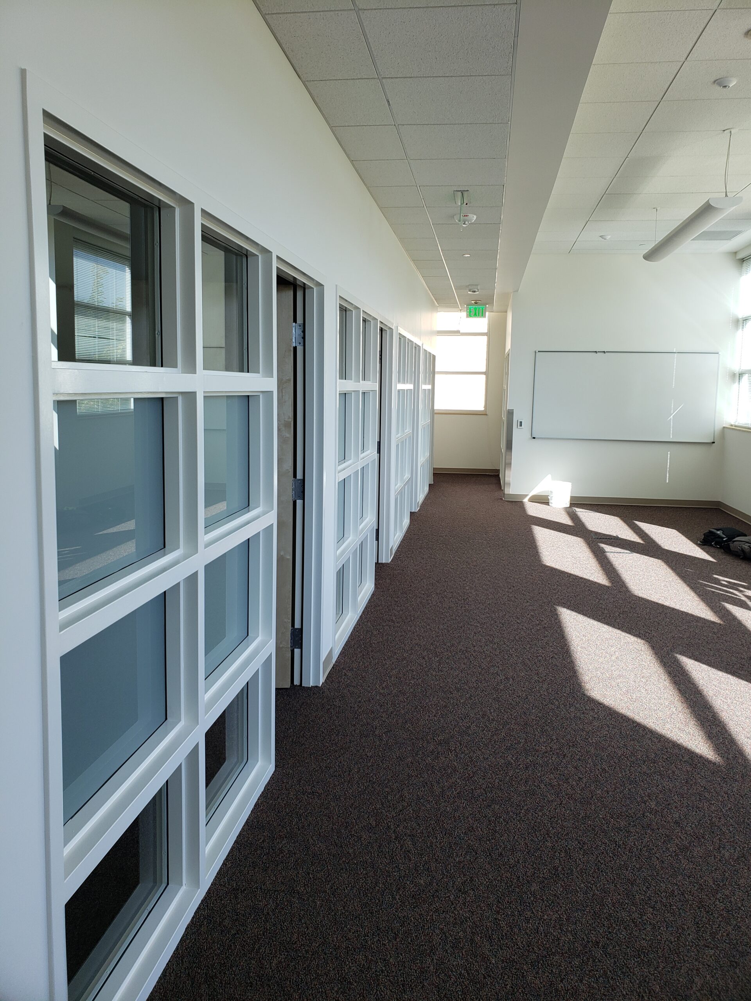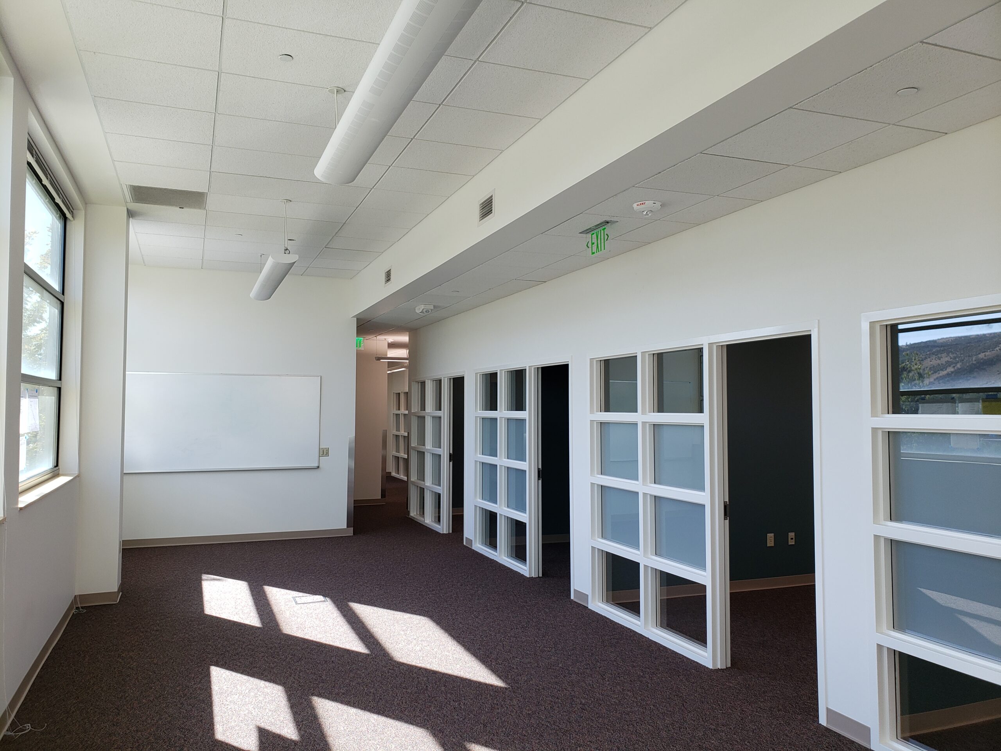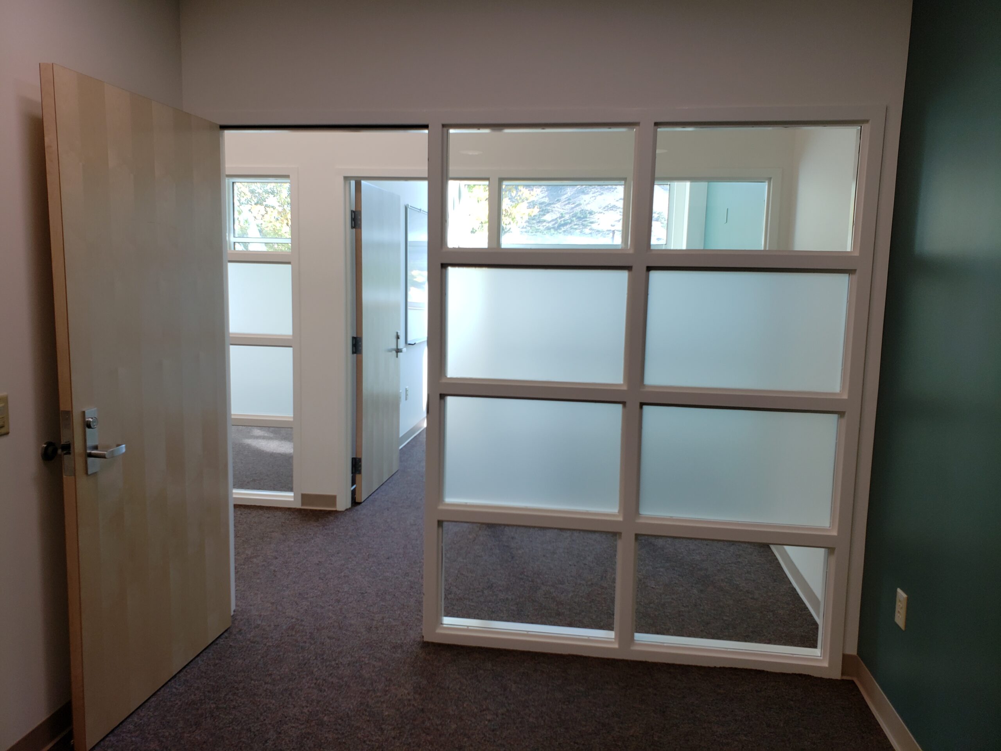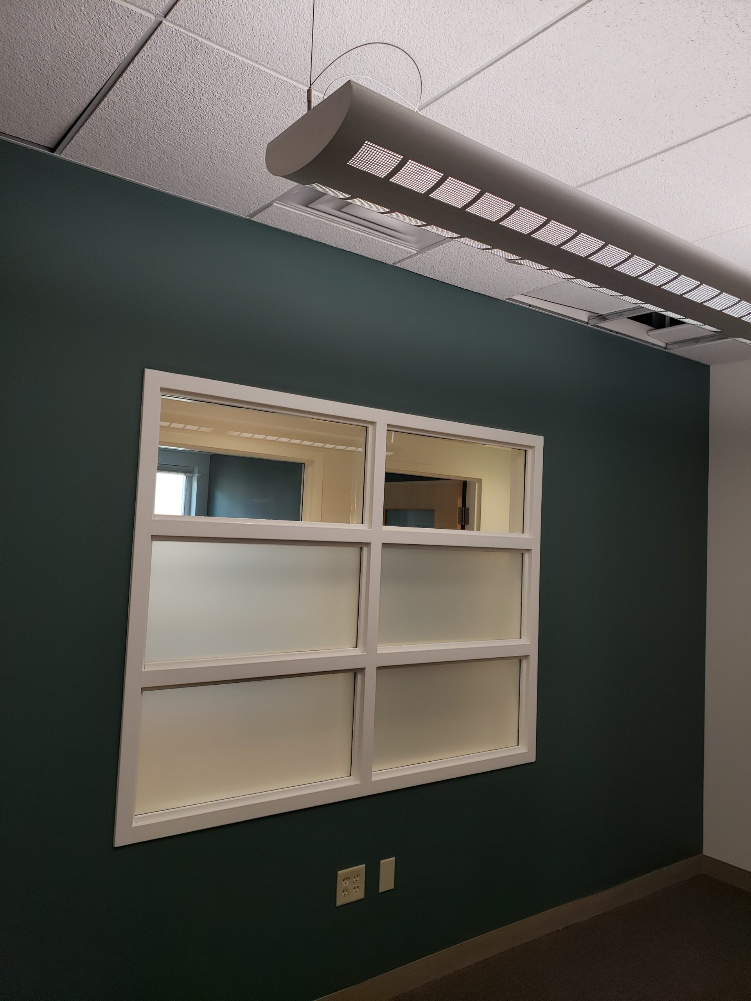Transforming Workspaces for Efficiency
UG Group (formerly 2WR + Partners) partnered with the Colorado School of Mines to complete a 3,600-square-foot office remodel, creating a more efficient and modern workspace. With a construction budget of $281,940, the project focused on improving workflow, collaboration, and aesthetics. Our team worked closely with university stakeholders to develop a design that met evolving needs while staying within budget and schedule. As a result, the space now enhances productivity and flexibility for staff and students while providing a welcoming atmosphere.
Optimized Layout for Better Workflow
This office remodel followed a Design-Bid-Build approach, ensuring a structured and seamless process. Careful planning allowed for open work areas, private offices, and meeting spaces that balance focus and collaboration. Flexible workstations accommodate different working styles while allowing room for future expansion. Additionally, the layout was designed to improve accessibility, ensuring that every staff member can comfortably navigate and utilize the space. The remodel maximizes every square foot while enhancing daily operations.
Modern Design with Purpose
UG Group incorporated high-quality materials, updated finishes, and energy-efficient lighting to elevate the space. Glass partitions allow natural light to flow while maintaining privacy. Warm colors and refined textures create an inviting yet professional atmosphere. Thoughtfully placed acoustic panels help minimize noise, fostering a more productive work environment. The use of durable materials ensures longevity, reducing the need for frequent updates while maintaining a polished aesthetic.
A Future-Ready Office Remodel
Designed for long-term use, this office remodel allows for easy modifications as the university’s needs evolve. Adaptable elements, such as modular furniture and flexible meeting spaces, ensure continued efficiency and relevance. The space was designed to accommodate both current staff and future growth, making it a sustainable solution for the university. Through smart planning and expert execution, UG Group delivered a workspace that supports growth, collaboration, and well-being, ensuring Mines faculty and staff have a dynamic environment for years to come.
