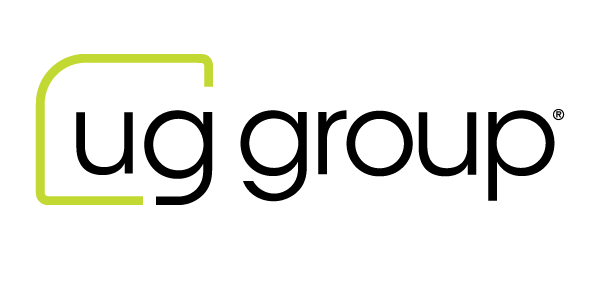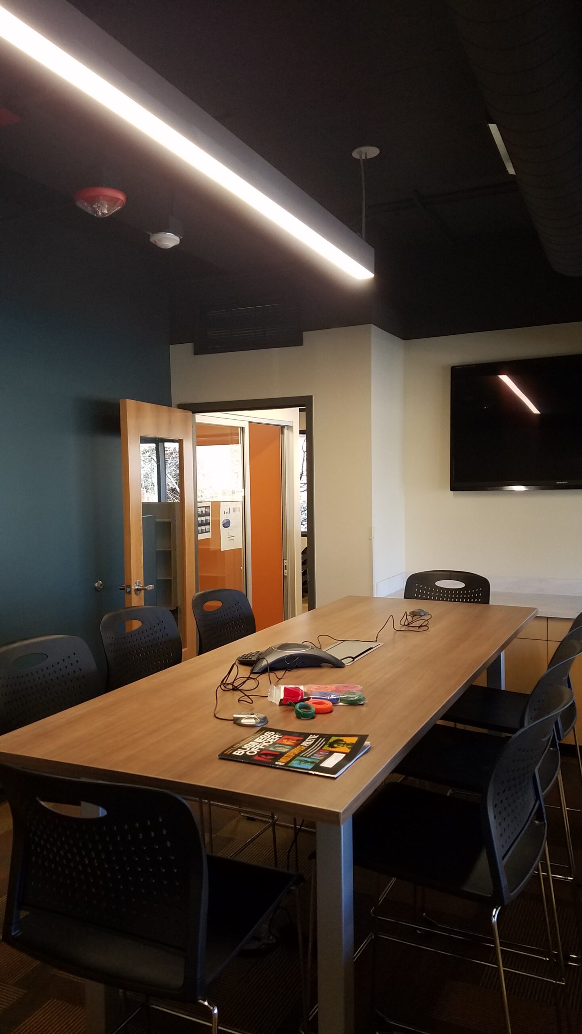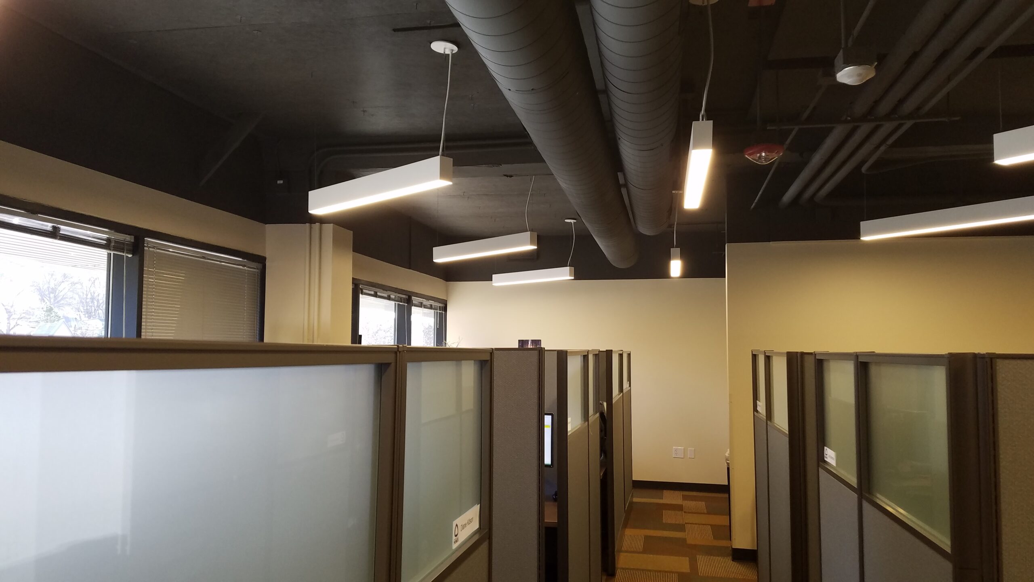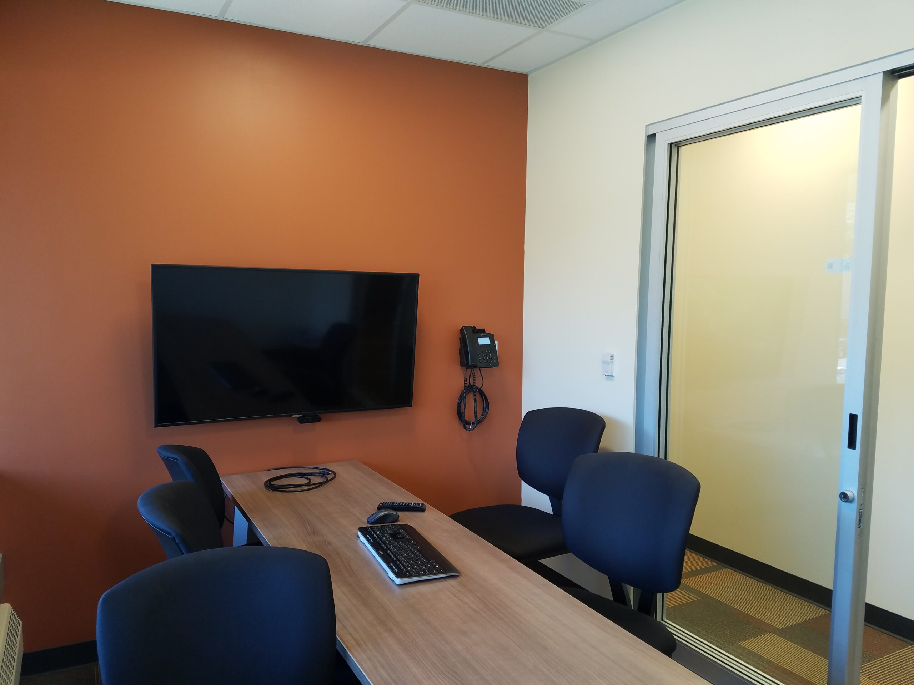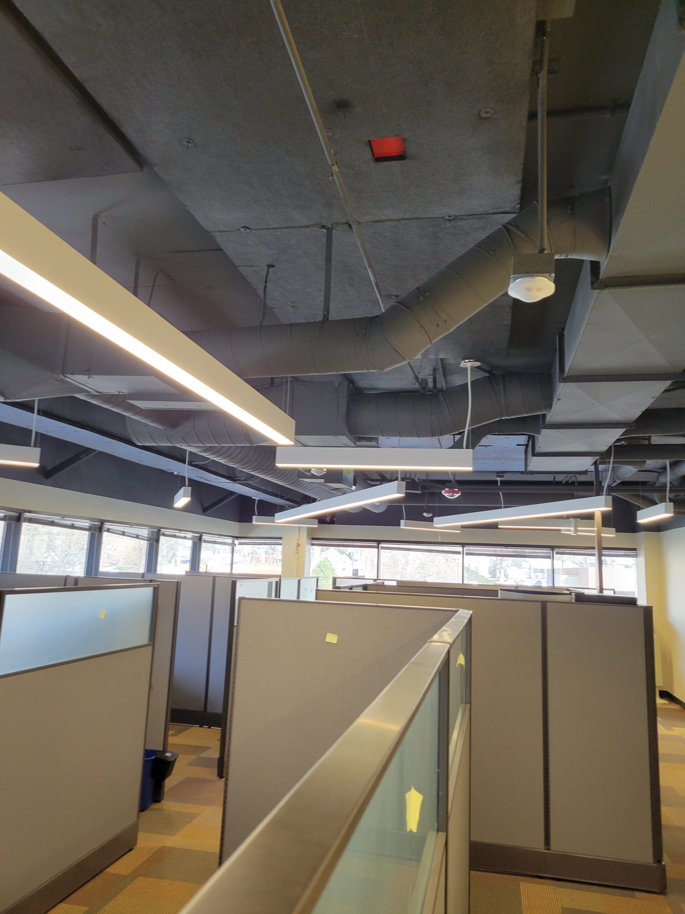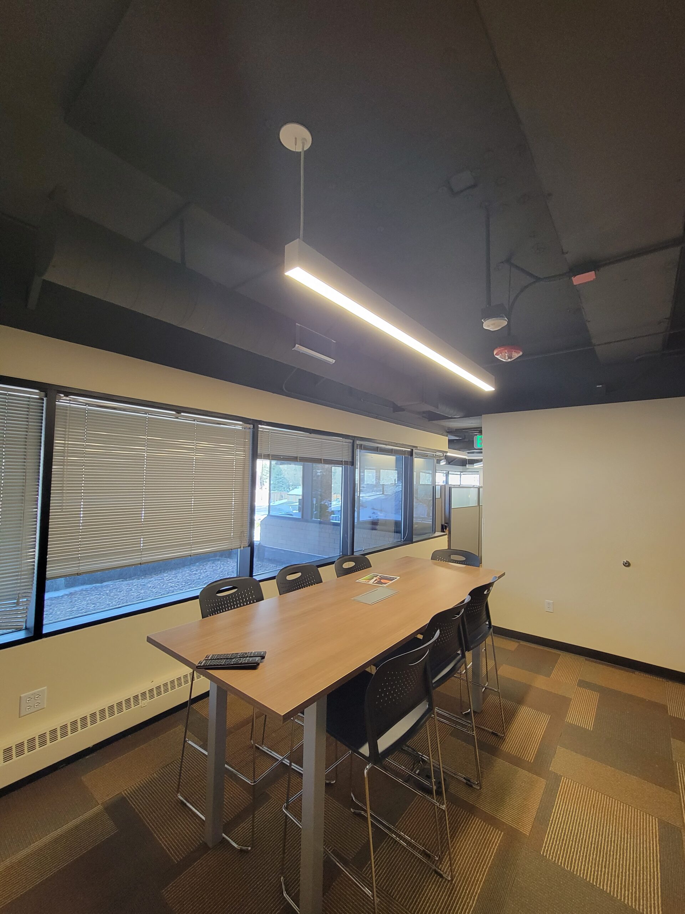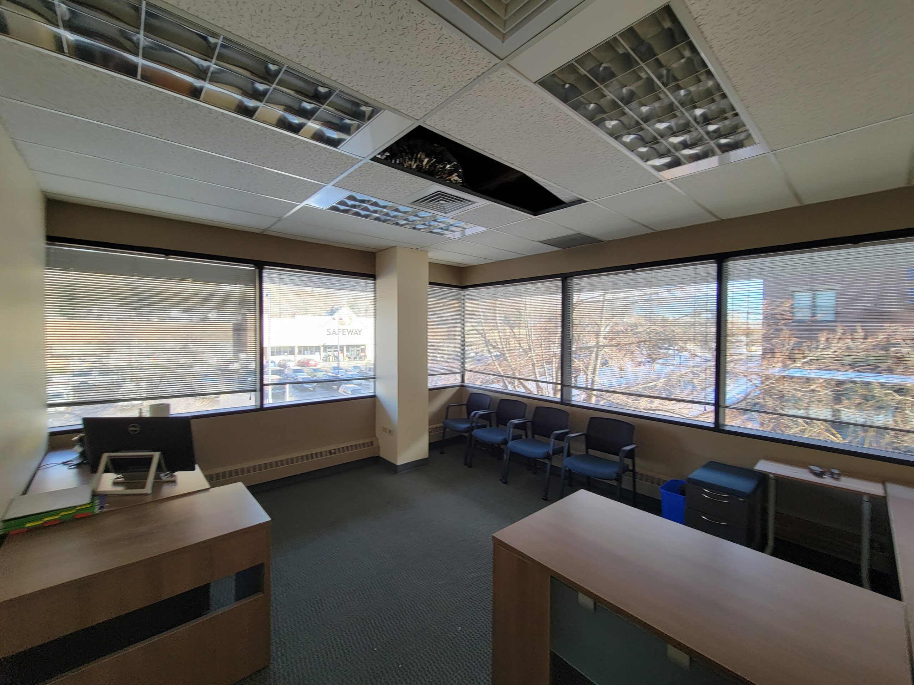Adaptive Renovation for Colorado School of Mines
UG Group (formerly 2WR + Partners) collaborated with the Colorado School of Mines to renovate and expand tenant space on the second and third floors of an existing building. The project provided a temporary yet highly functional workspace for staff during a major renovation of their primary facility. By prioritizing efficiency, accessibility, and flexibility, the design ensures a smooth transition while maintaining long-term usability.
Optimized Design for Functionality
To support the university’s evolving needs, the renovated tenant space features open work areas with exposed structural elements, private offices, meeting rooms, and modern conference spaces. Additionally, both floors include ADA-compliant restrooms and well-equipped break rooms to enhance staff comfort. The layout is carefully planned to foster collaboration while also providing essential private spaces for focused work. Furthermore, strategic lighting and acoustics contribute to a productive and welcoming work environment.
Comprehensive Project Delivery
From program verification and schematic design to construction documents and bidding assistance, UG Group oversaw every aspect of the project. By utilizing a Design-Bid-Build delivery method, we ensured cost efficiency, quality execution, and seamless project coordination. Throughout the process, we worked closely with stakeholders to align the renovation with the university’s operational goals. As a result, the project met all expectations and provided staff with a comfortable and highly functional workplace.
Expansion and Future Adaptability
In 2023, UG Group expanded the second floor to accommodate a new group, demonstrating the project’s adaptability. The additional tenant space maintained the original design’s integrity while improving functionality and capacity. By incorporating flexible layouts and modern infrastructure, the space can easily be reconfigured to meet future demands. This approach ensures long-term sustainability and continues operational efficiency.
Enhancing University Infrastructure
Ultimately, this renovation enhanced the Colorado School of Mines’ ability to provide a well-planned, efficient, and collaborative office environment. By blending smart design with strategic execution, UG Group delivered a modern workspace that supports both immediate needs and future growth.
