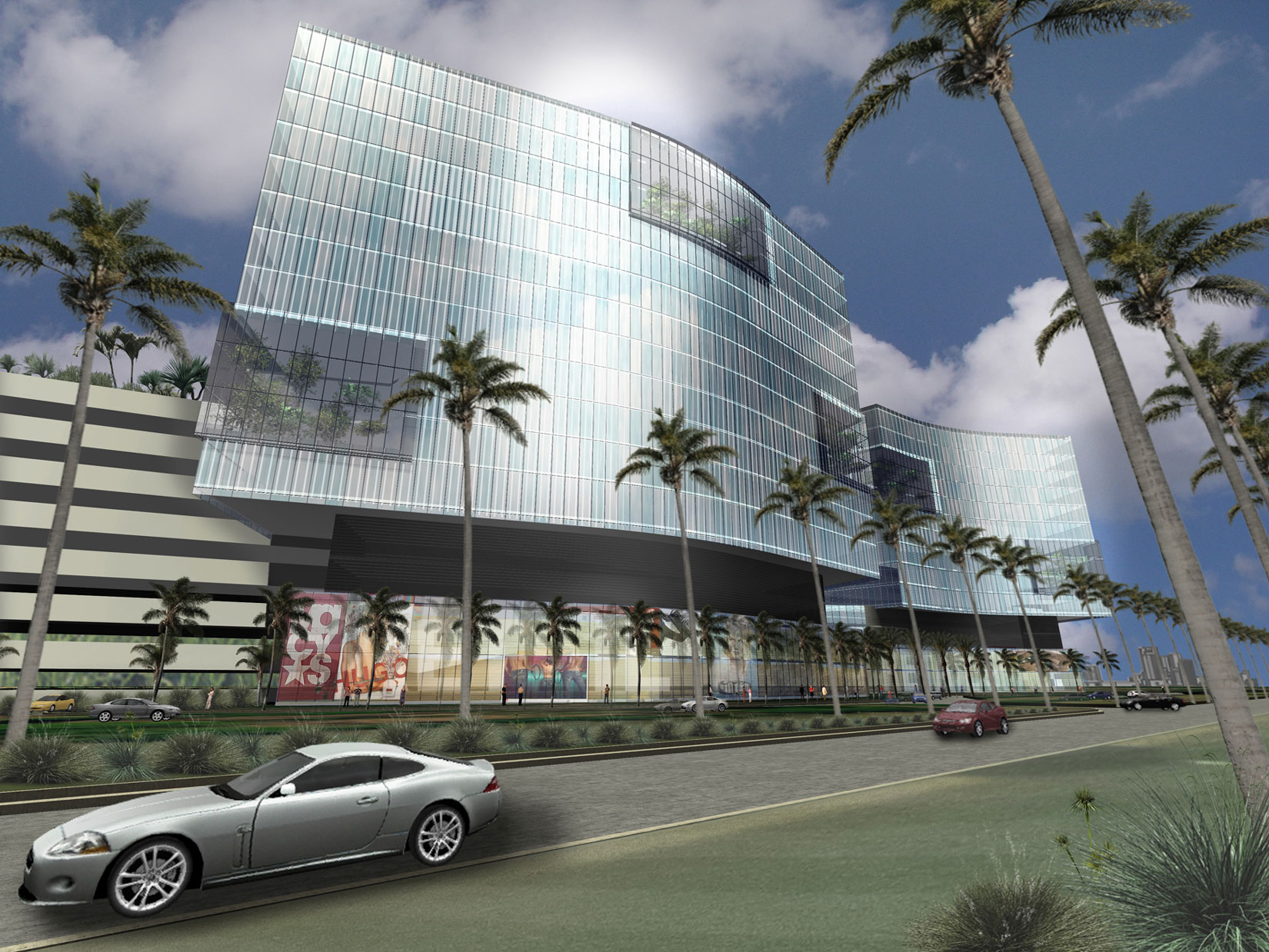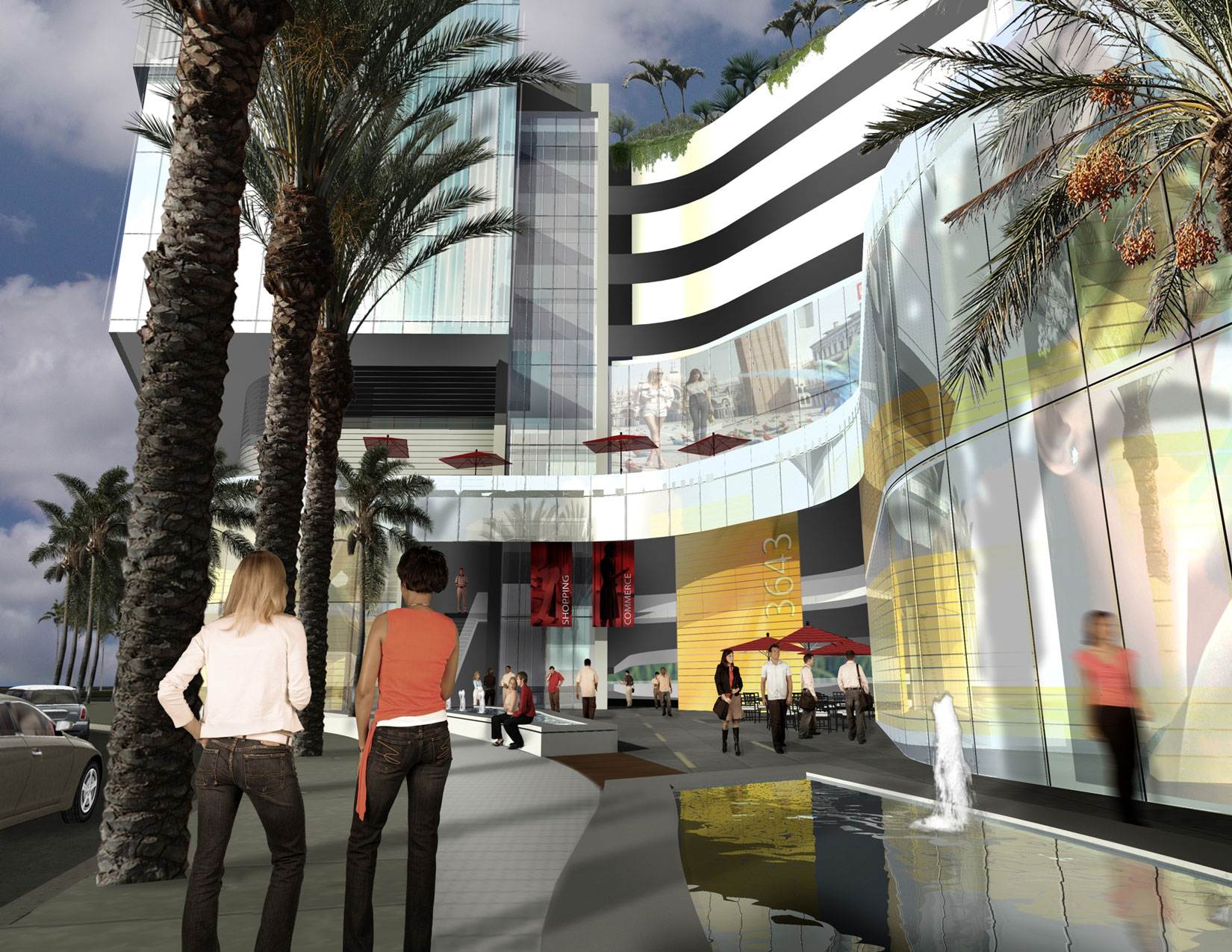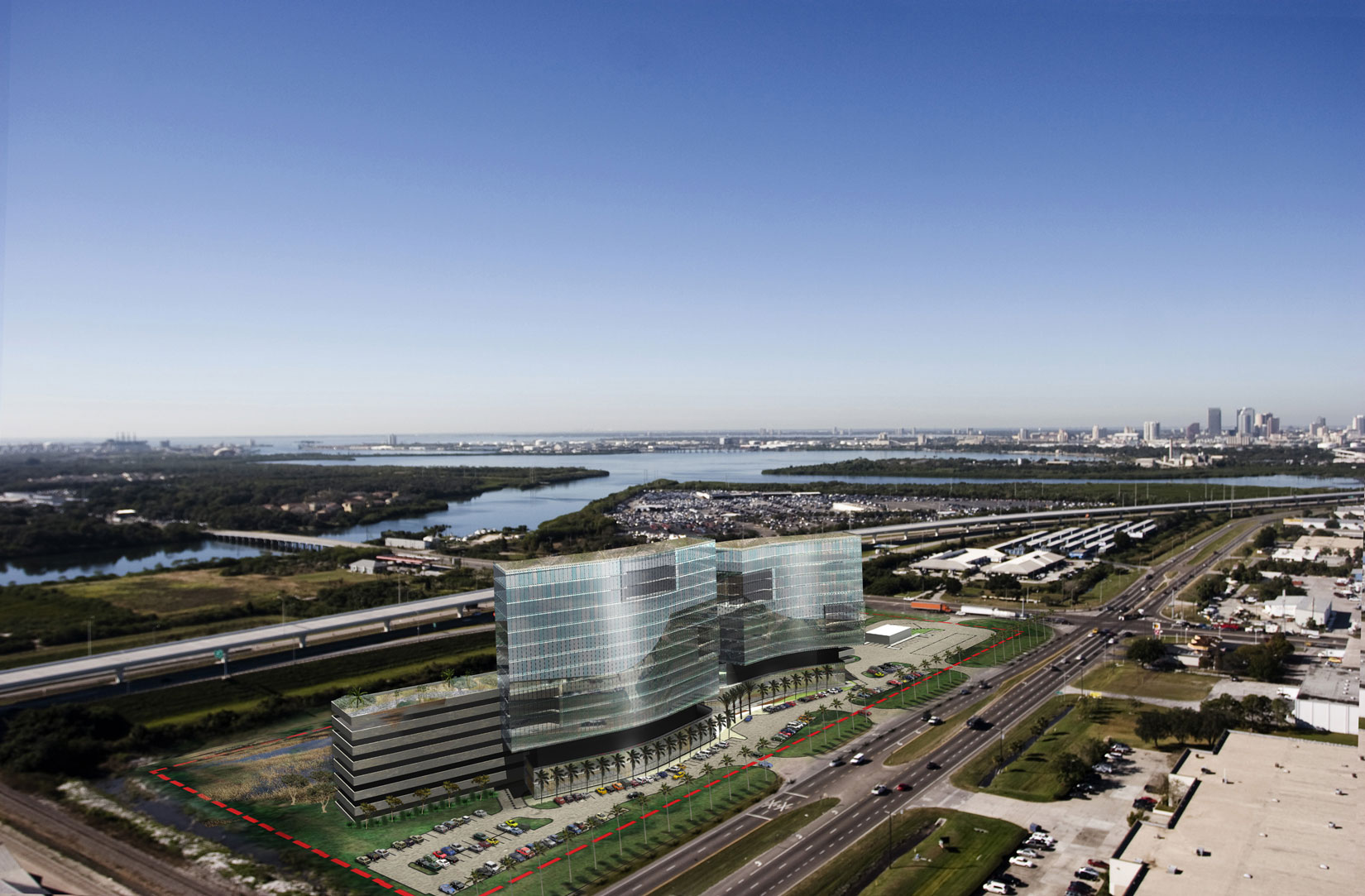Designing a Modern, Mixed-Use Destination
UG Group (formerly 2WR+ Partners) collaborated with National Properties Trust to design Granite Commercial Center, a commercial center in Tampa that redefines urban development in an industrial setting. Spanning 340,000 square feet of office space and 40,000 square feet of retail, this mixed-use development integrates functionality, accessibility, and modern aesthetics. The facility’s prime location ensures easy access from Lakeland, St. Petersburg, Bradenton, Clearwater, and downtown Tampa, making it a vital commercial hub.
The vision for Granite Commercial Center was to create a landmark that reflects Tampa’s progressive growth while embracing its coastal influences. UG Group developed a concept that balances contemporary architecture with the practical needs of a thriving commercial district, incorporating dynamic forms and fluid design elements that enhance the visual and spatial experience.
A Thoughtful Approach to a Commercial Center in Tampa
To achieve a cohesive and engaging environment, UG Group focused on several key design elements:
- Integrated Office and Retail Spaces – A seamless blend of professional and commercial areas supports a vibrant, multi-functional business district.
- Strategic Site Placement – The building layout optimizes site functionality, addressing both public-facing areas and essential service zones.
- Inviting Retail Entrance – Positioned at the intersection of two architectural forms, the retail entry features water elements and native landscaping, creating an engaging focal point.
- Dynamic Architectural Expression – The design incorporates curtainwall, precast concrete, and composite panels, enhancing both durability and aesthetic appeal.
- Efficient Parking Solutions – An integrated parking deck provides convenient access for tenants and visitors.
A Lasting Impact on Tampa’s Commercial Landscape
By integrating modern design with functional urban planning, UG Group delivered a commercial center in Tampa that meets both business and community needs. The Granite Commercial Center represents a forward-thinking approach to mixed-use development, balancing contemporary aesthetics with long-term usability.
With its prime location, sustainable design choices, and engaging public spaces, this development enhances Tampa’s commercial district while setting a new standard for urban growth. UG Group’s expertise in mixed-use architecture ensures that Granite Commercial Center will continue to serve as a thriving business hub for years to come.



