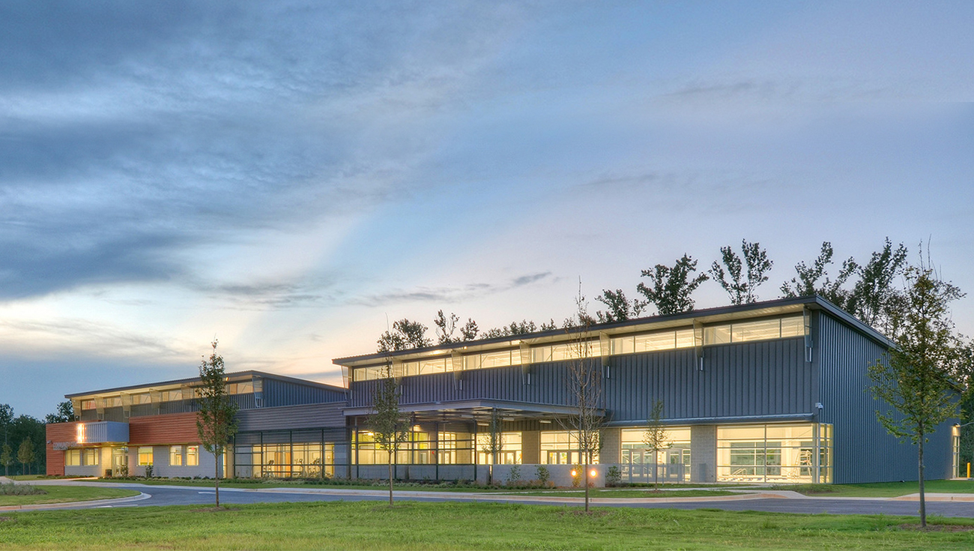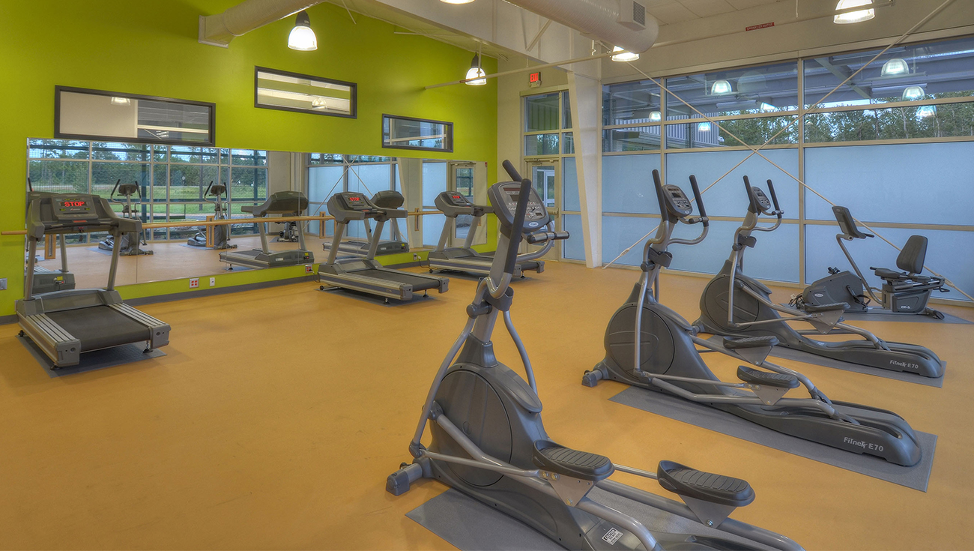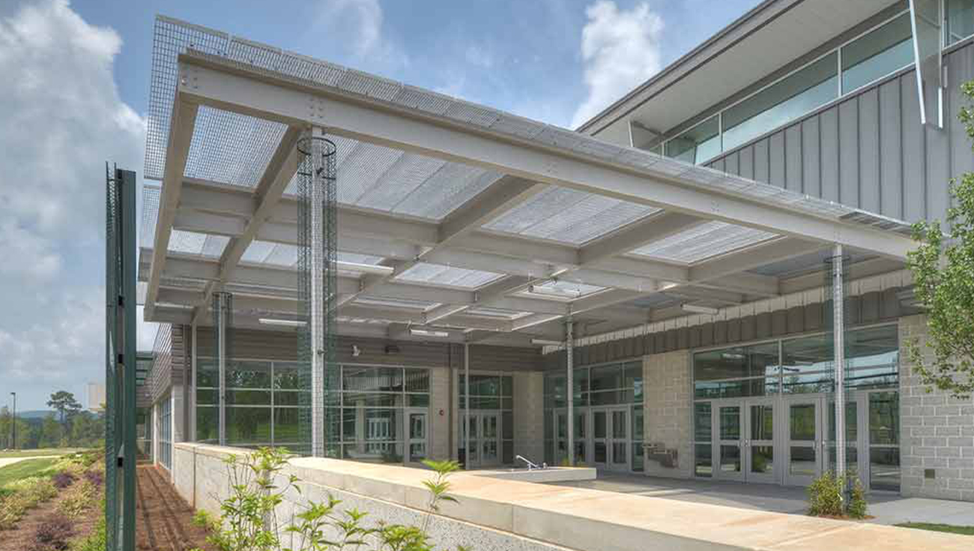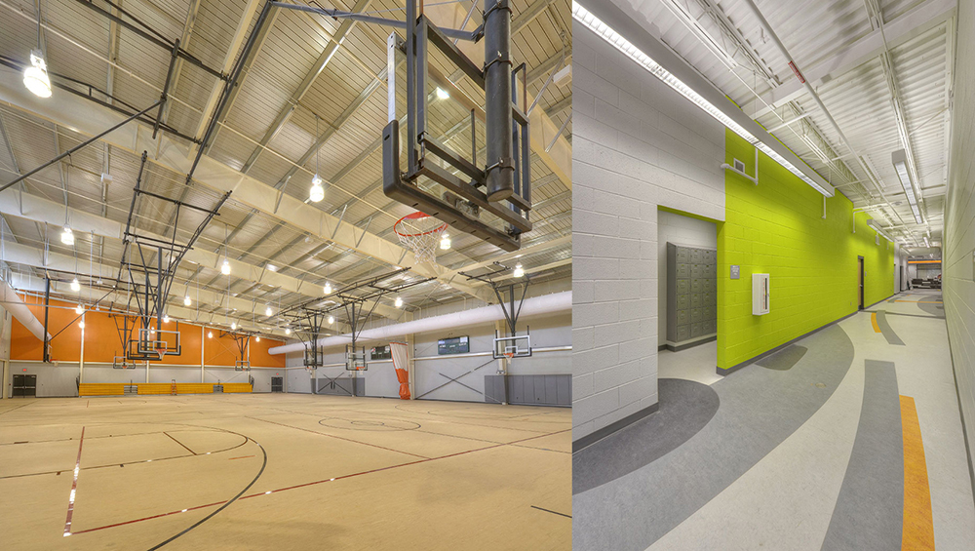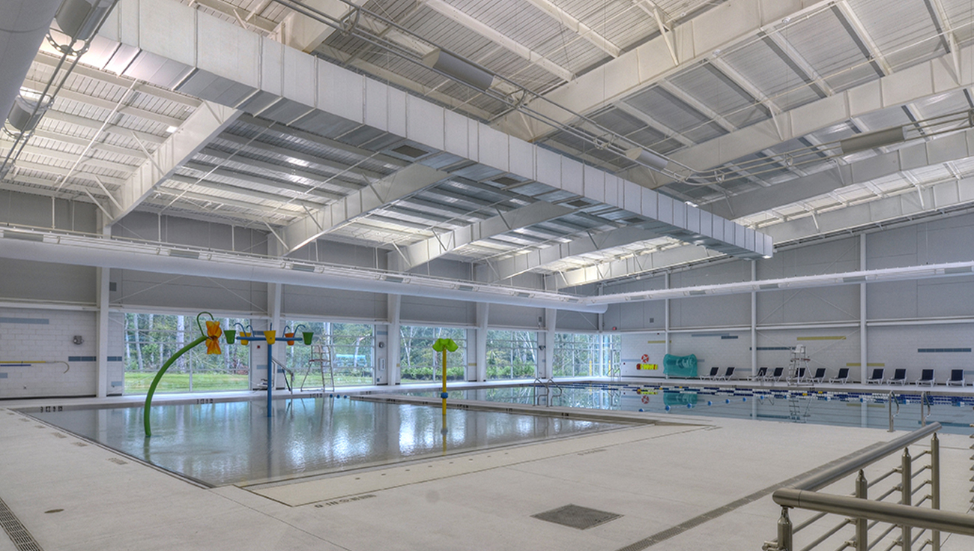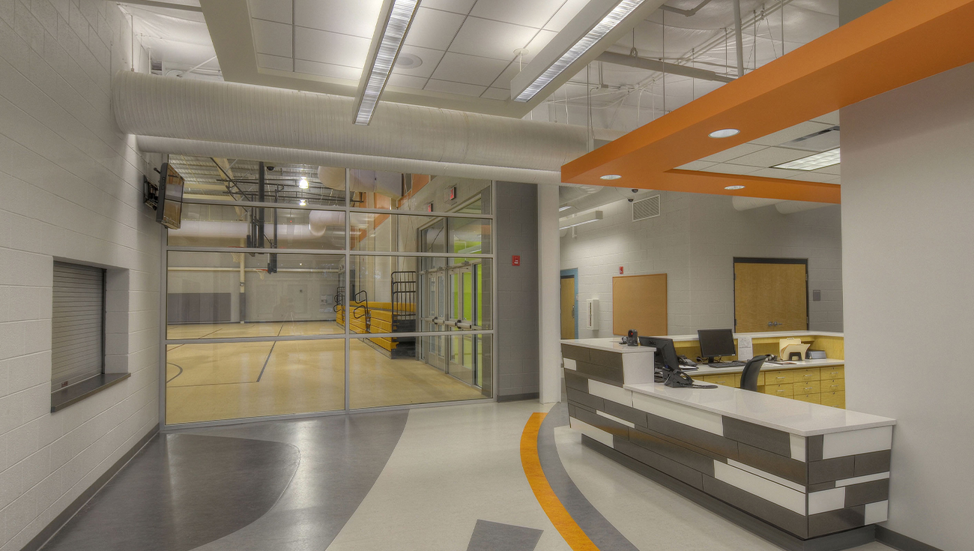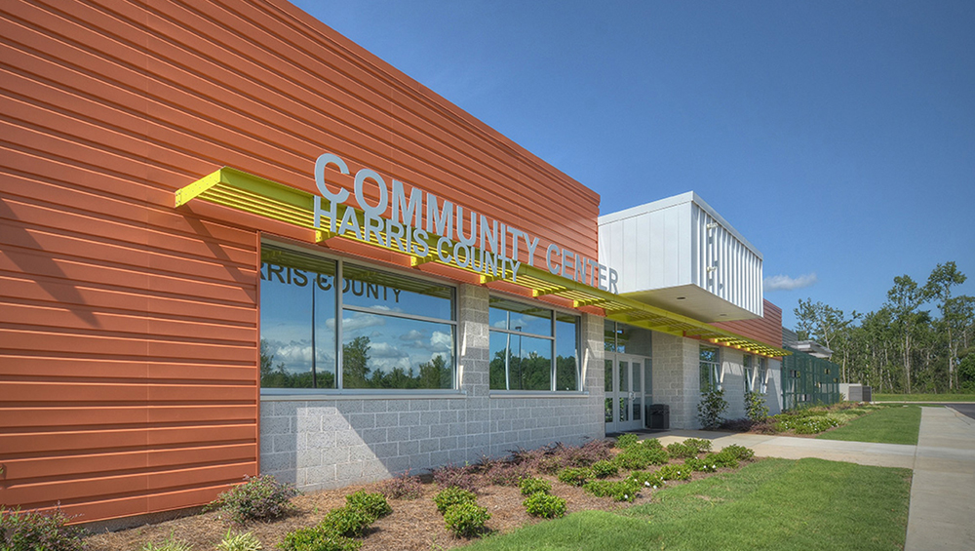A Community Hub Rooted in Local Heritage
Harris County, known for its rolling hills, woodlands, and rich agricultural history, provided the perfect backdrop for this community center. UG Group (formerly 2WR+ Partners) developed a master plan for the 24-acre site, ensuring the center would serve as a public resource hub for generations to come. The plan includes a future library, tennis courts, athletic fields, learning gardens, and walking trails, all designed to enhance community engagement and recreational opportunities.
A Multi-Functional Facility for Recreation and Learning
The 42,000-sq.-ft. community center features a competition pool that supports both high school and community swim teams. The natatorium includes children’s water play elements and a dedicated space for pool parties, making it a popular spot for families. Additionally, the facility houses two indoor basketball and volleyball courts with generous off-court space. These courts double as a large public event venue, ensuring flexibility for various community needs.
Beyond sports, the center provides classrooms for arts, crafts, and computer classes, offering valuable educational opportunities. A formal meeting room allows for community events, public discussions, and after-hours gatherings, meeting the area’s growing need for accessible event spaces.
Design Inspired by Regional Heritage
UG Group designed the building to reflect the county’s agrarian past. The materials and architectural forms take inspiration from regional farm structures, blending seamlessly into the landscape. A recurring orange accent throughout the facility symbolizes the native azalea, a plant historically significant to the region. This connection to local history and ecology is also incorporated into the landscape design, reinforcing a sense of place.
An Open, Engaging Space for Community Interaction
A key priority was ensuring strong visual and physical connections between activity zones. UG Group placed large internal glass panels throughout the facility, allowing visitors to see the energy and movement within. The reception desk, located at the heart of the building, offers clear sightlines to the gym, natatorium, and all exits, improving both security and visitor engagement.
The exterior spaces were designed to complement indoor activities. A covered outdoor area extends the interior’s playful design palette, providing shaded gathering spots. The ‘green wall’ on the southern side connects to a galvanized metal canopy, offering much-needed shade for outdoor play during hot summer months.
Efficiency and Smart Budgeting
Despite a modest $6.7 million budget, UG Group delivered a cost-effective yet high-quality facility. The pre-engineered metal building system allowed for efficient construction, while the simple, well-planned layout optimized space usage. The project followed a hybrid delivery method, utilizing a CM at Risk approach with a Guaranteed Maximum Price from five pre-qualified Construction Managers. This process ensured both cost control and construction efficiency.
For more insights on community center development, visit The National Recreation and Park Association (NRPA), a trusted resource for public facility planning and design.

