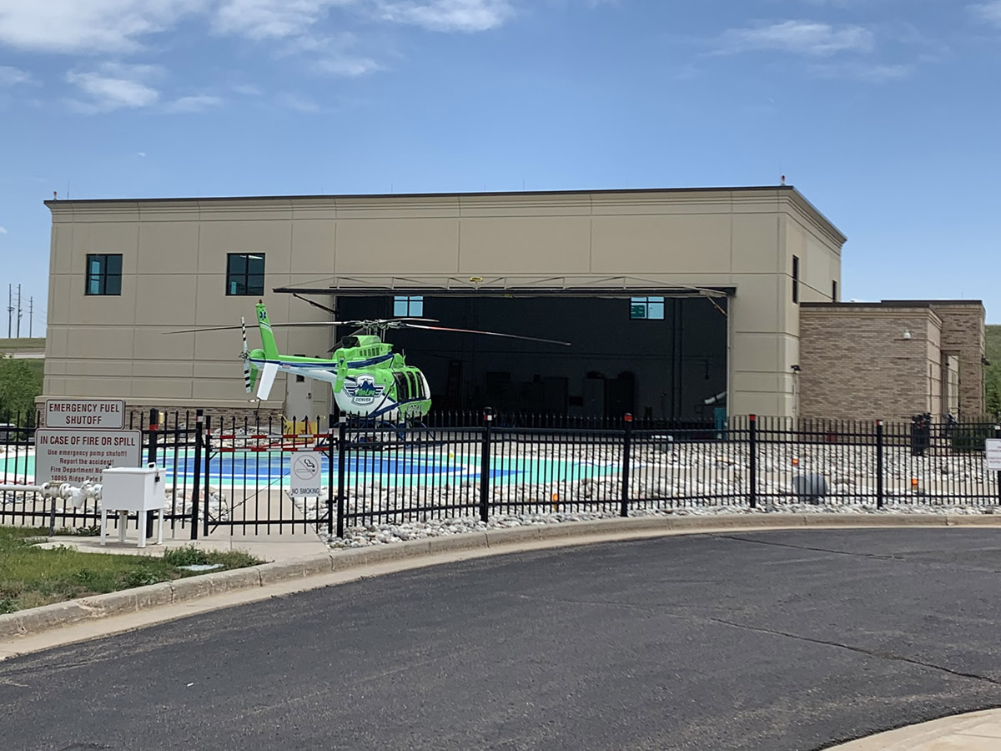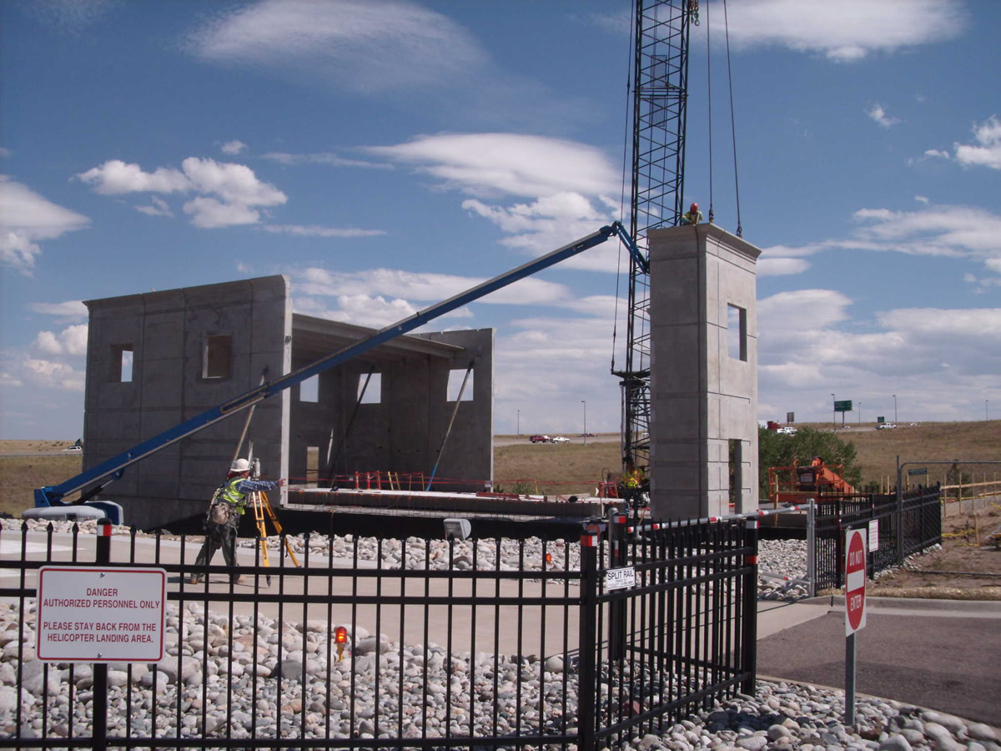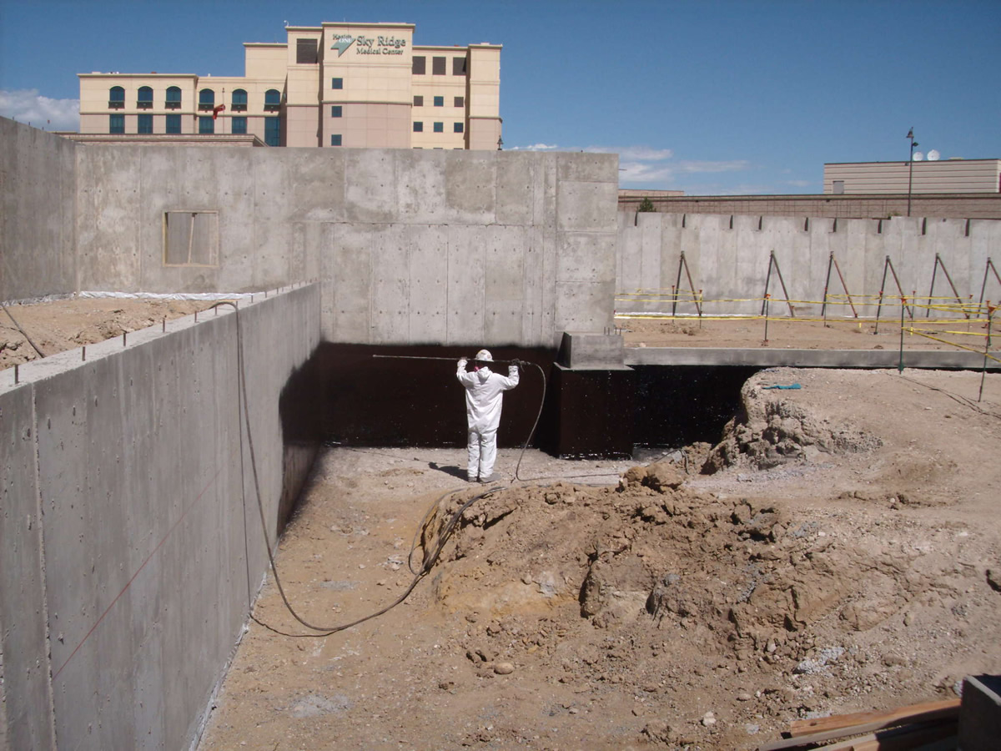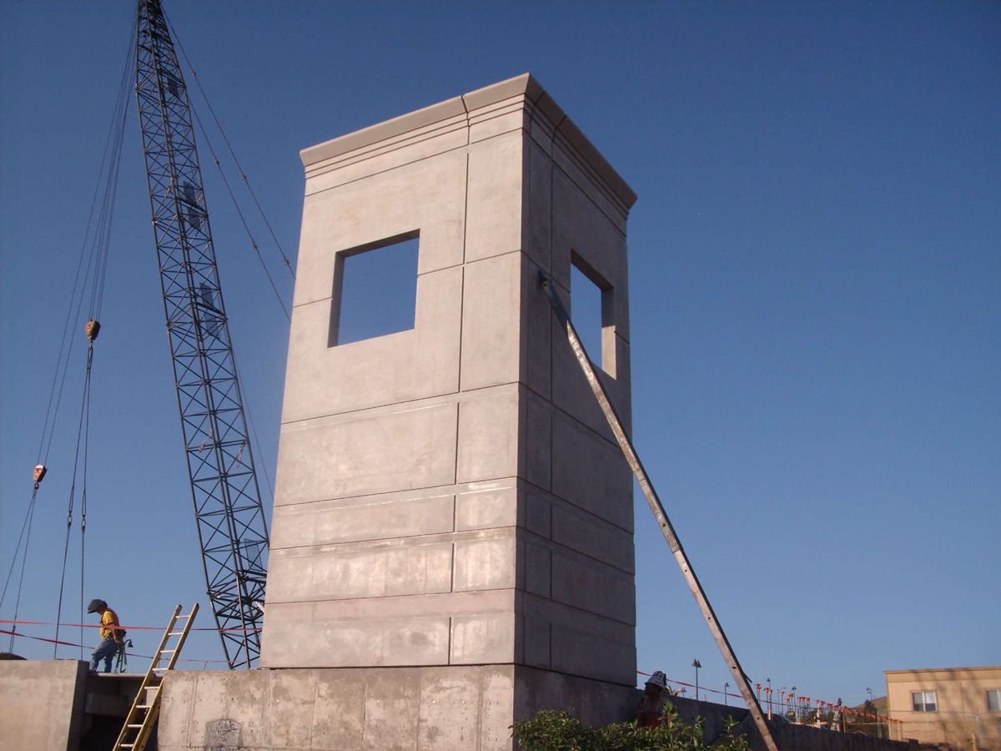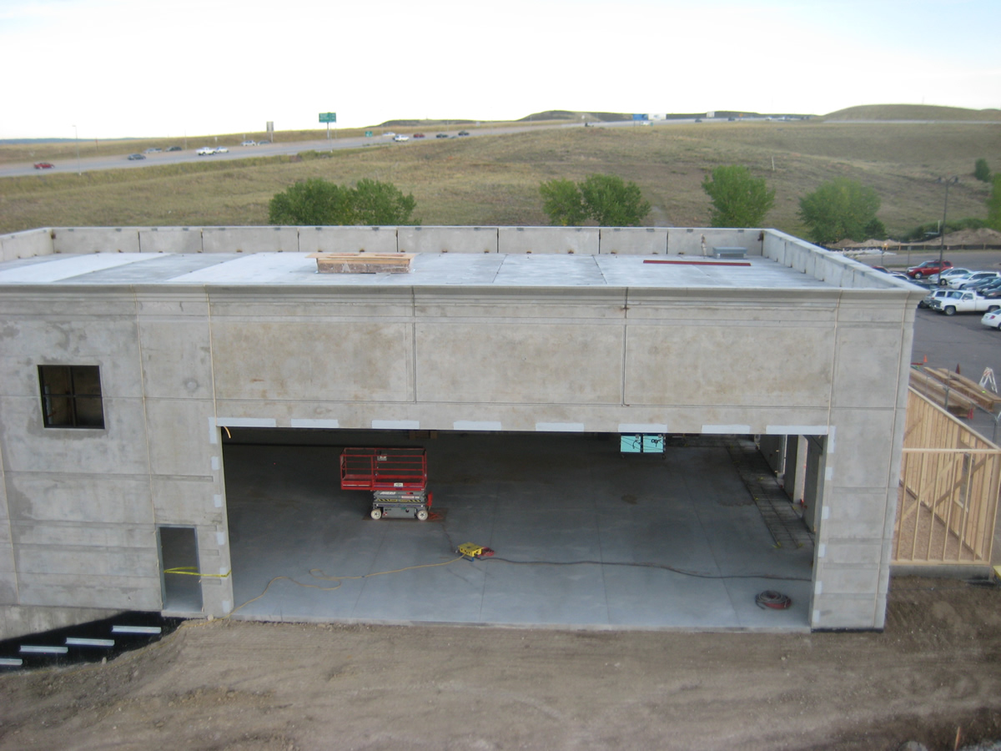UG Group’s Role in the Health One Facility Development
UG Group (formerly Emerald CM) partnered with Health One to develop a cutting-edge Health One Facility at Sky Ridge Medical Campus in Centennial, Colorado. This 10,700-sq.-ft. ground-up project was designed to support emergency air medical services with a functional and durable structure. Featuring advanced construction methods and high-quality materials, the facility ensures reliability and efficiency for critical operations. Delivered on schedule and under budget, the project reflects UG Group’s commitment to precision and client collaboration.
A Purpose-Built Health One Facility for Emergency Response
The Health One Facility includes essential components that enhance emergency response capabilities. A dedicated air life helipad provides rapid patient transport, while the hangar offers a secure space for aircraft storage and maintenance. The facility also includes fully equipped crew quarters to support on-site personnel, ensuring they have the necessary resources for around-the-clock operations. Additionally, a hospital storage facility provides organized space for critical medical supplies, enhancing efficiency in emergency response.
Durable Design and Advanced Features at the Health One Facility
Constructed with durability in mind, the facility incorporates precast concrete panels and an exterior brick façade, ensuring strength and longevity. A standout feature is the 45’x15’ metal panel hangar garage door, designed for seamless aircraft access and operational efficiency. These design choices provide a balance of functionality and aesthetics, reinforcing the facility’s role as a critical part of the Sky Ridge Medical Campus.
Precision Execution and On-Time Delivery for Health One
Through close collaboration with Health One, UG Group successfully delivered the project on schedule and within budget. By prioritizing strategic planning and efficient execution, the team-maintained quality while optimizing resources. Every detail of the facility was thoughtfully designed to meet the demands of emergency medical services while creating a comfortable and highly functional space for the crew.
With this Health One Facility, UG Group continues to set the standard for innovative and efficient healthcare infrastructure.

