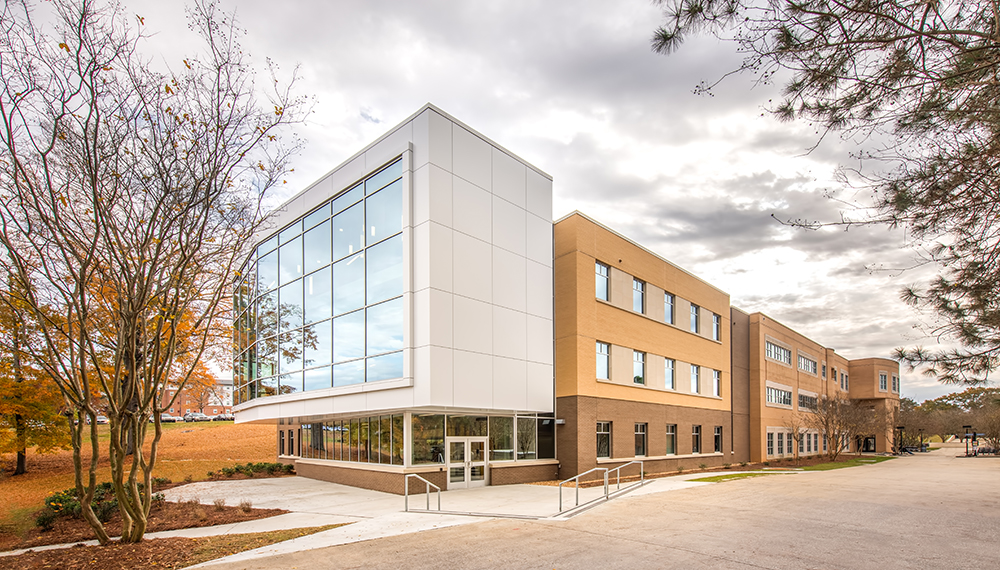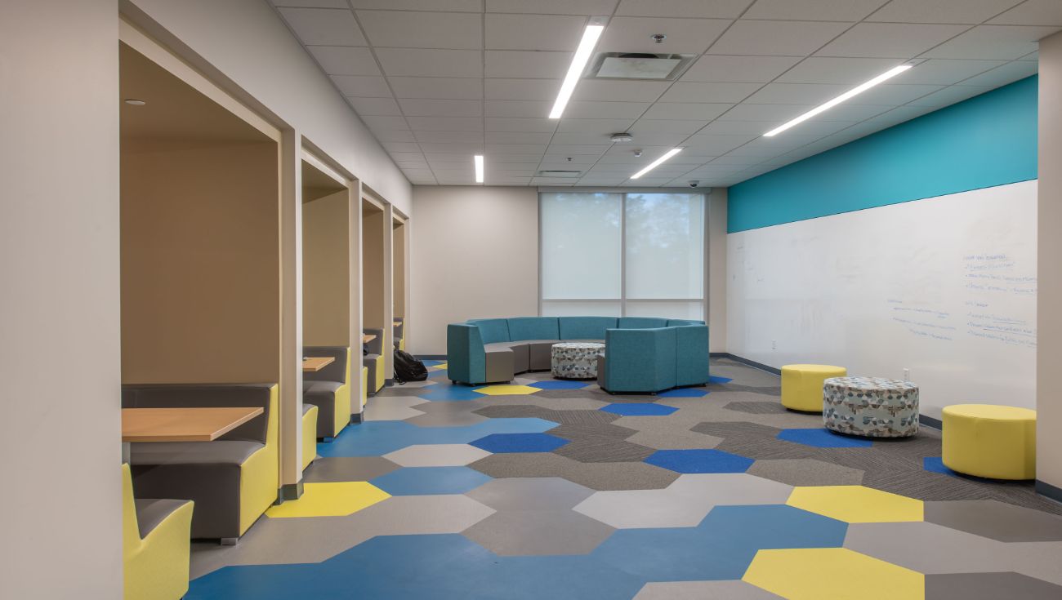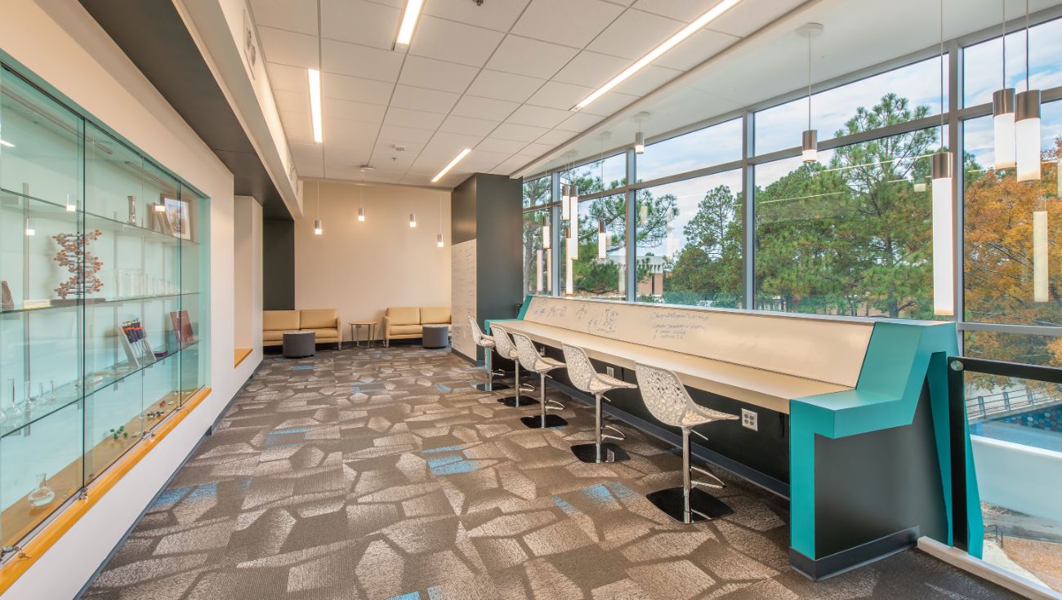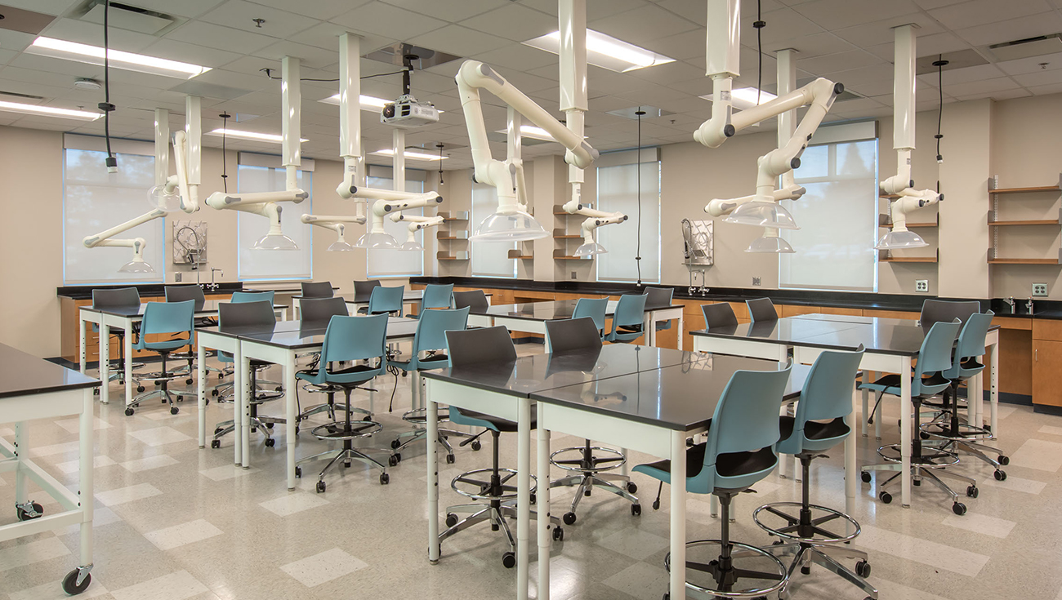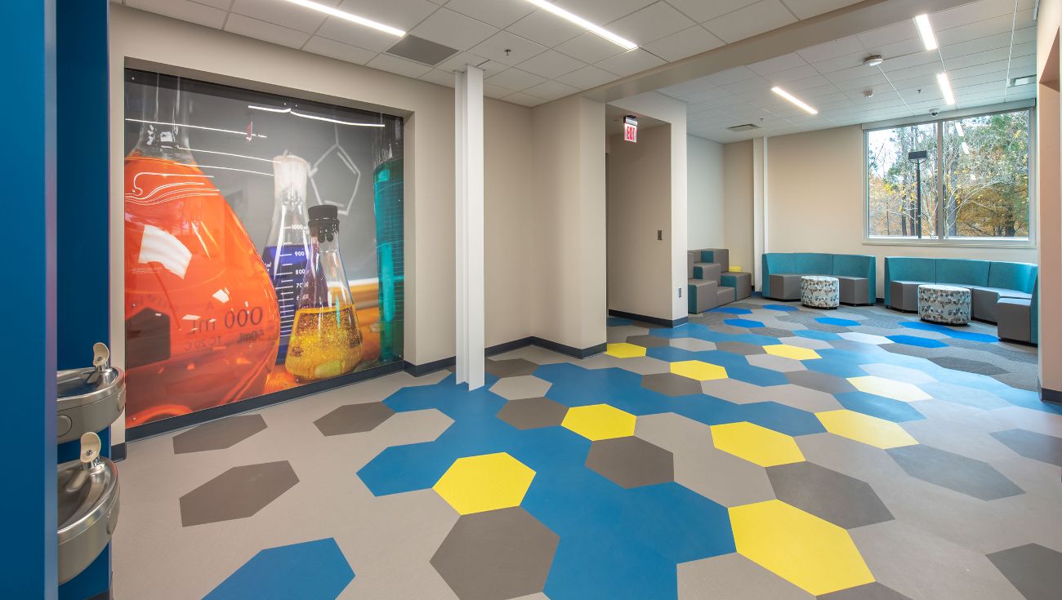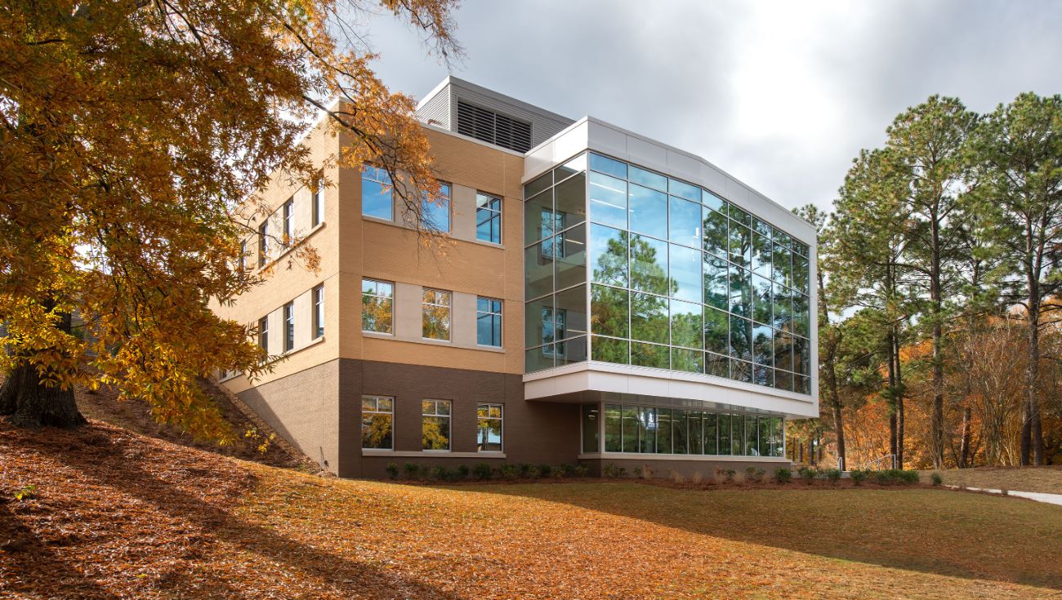Transforming Lenoir Hall: A Modern Higher Education Science Building
UG Group (formerly 2WR+Partners) led the expansion and renovation of Lenoir Hall, a key Higher Education Science Building at Columbus State University. Originally built in 1988, the facility had become outdated and undersized due to the university’s growing science programs. To meet evolving academic needs, our team collaborated with Lord Aeck Sargent (LAS), faculty, and students to create a state-of-the-art learning environment.
Addressing Growing Academic Needs
The demand for enhanced STEM education spaces required a comprehensive redesign. The renovation focused on improving functionality, integrating advanced technology, and optimizing flexibility for future growth. By carefully planning layouts and implementing forward-thinking design strategies, UG Group ensured that Lenoir Hall could accommodate cutting-edge research, collaborative learning, and hands-on experimentation.
Expanding and Modernizing Lenoir Hall
The project included a 22,500-sq.-ft. addition and extensive renovations covering nearly one-third of the existing Higher Education Science Building. With an $11.1 million budget, UG Group optimized resources to provide advanced teaching technology, flexible research spaces, and cutting-edge labs. The facility now houses eight new laboratories, upgraded study areas, and presentation spaces designed for interdisciplinary collaboration.
Enhancing Science Education Through Innovative Design
The Higher Education Science Building expansion blends smoothly with the existing structure while adding modern features. Sleek metal panels and large windows give it a fresh, contemporary look. Bright, open study areas provide campus views, creating an inspiring space for students. Flexible lab designs support hands-on learning across disciplines, while shared spaces encourage collaboration between departments.
Overcoming Design and Construction Challenges
Working within a steep-sloped site and active campus, UG Group carefully phased construction to minimize disruption. The team successfully integrated new mechanical and electrical systems, balancing efficiency with sustainability. Through strategic planning and collaboration, the project exceeded expectations, reinforcing Columbus State University’s commitment to cutting-edge science education.

