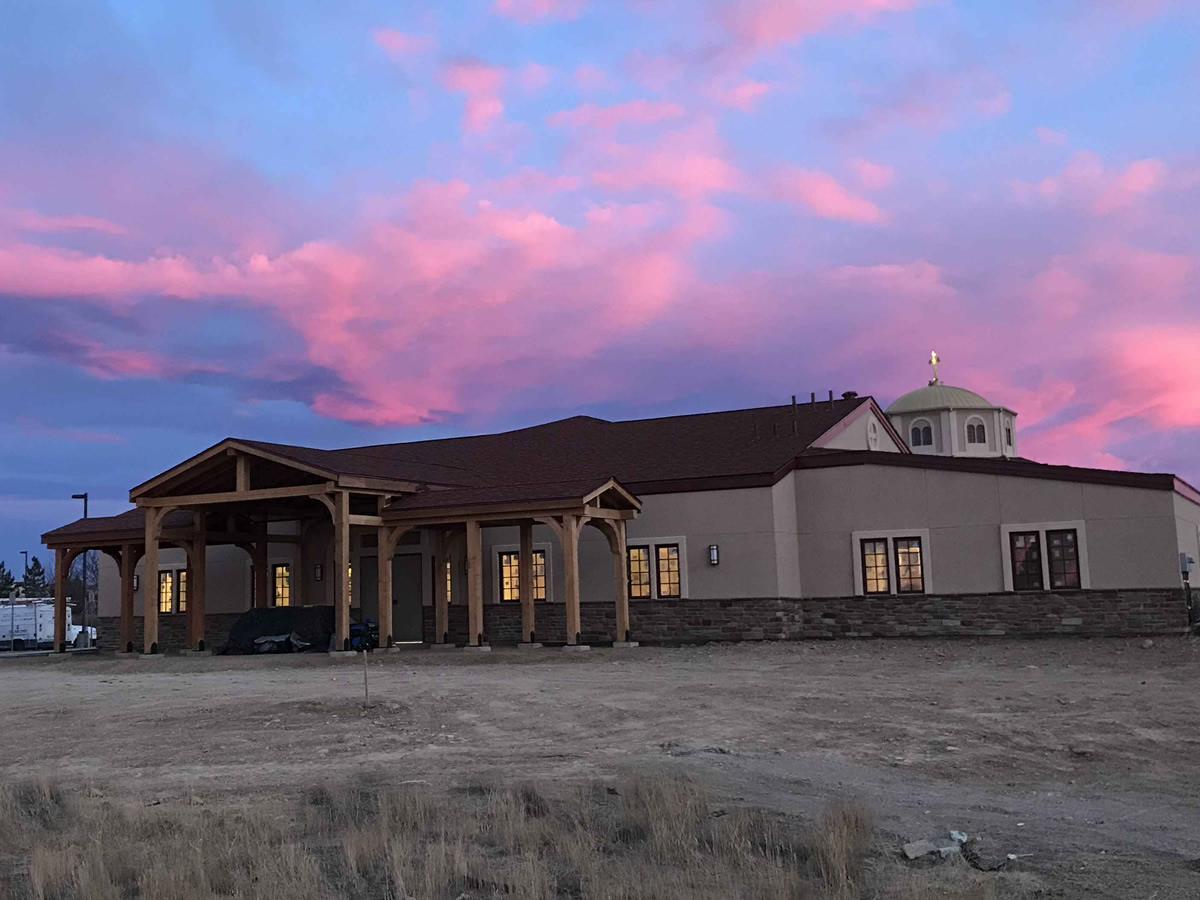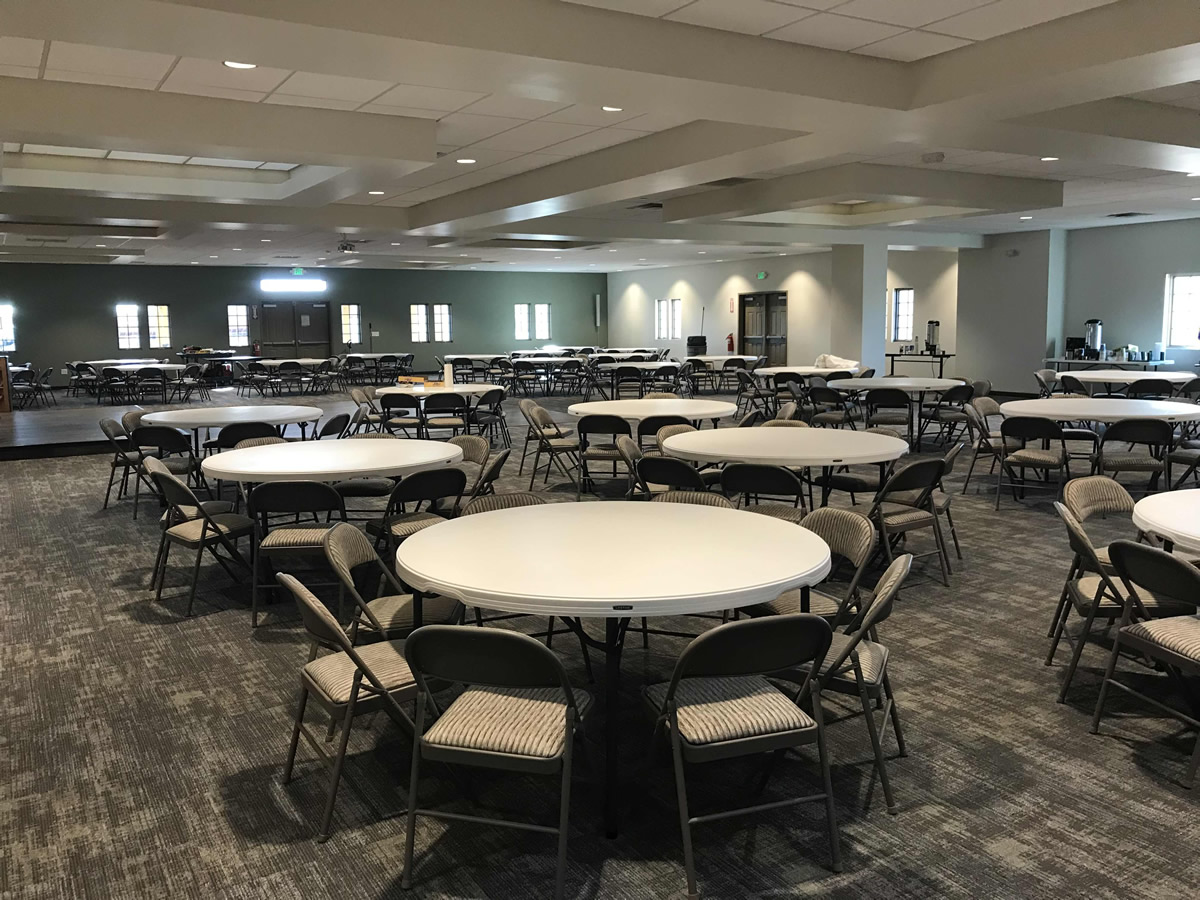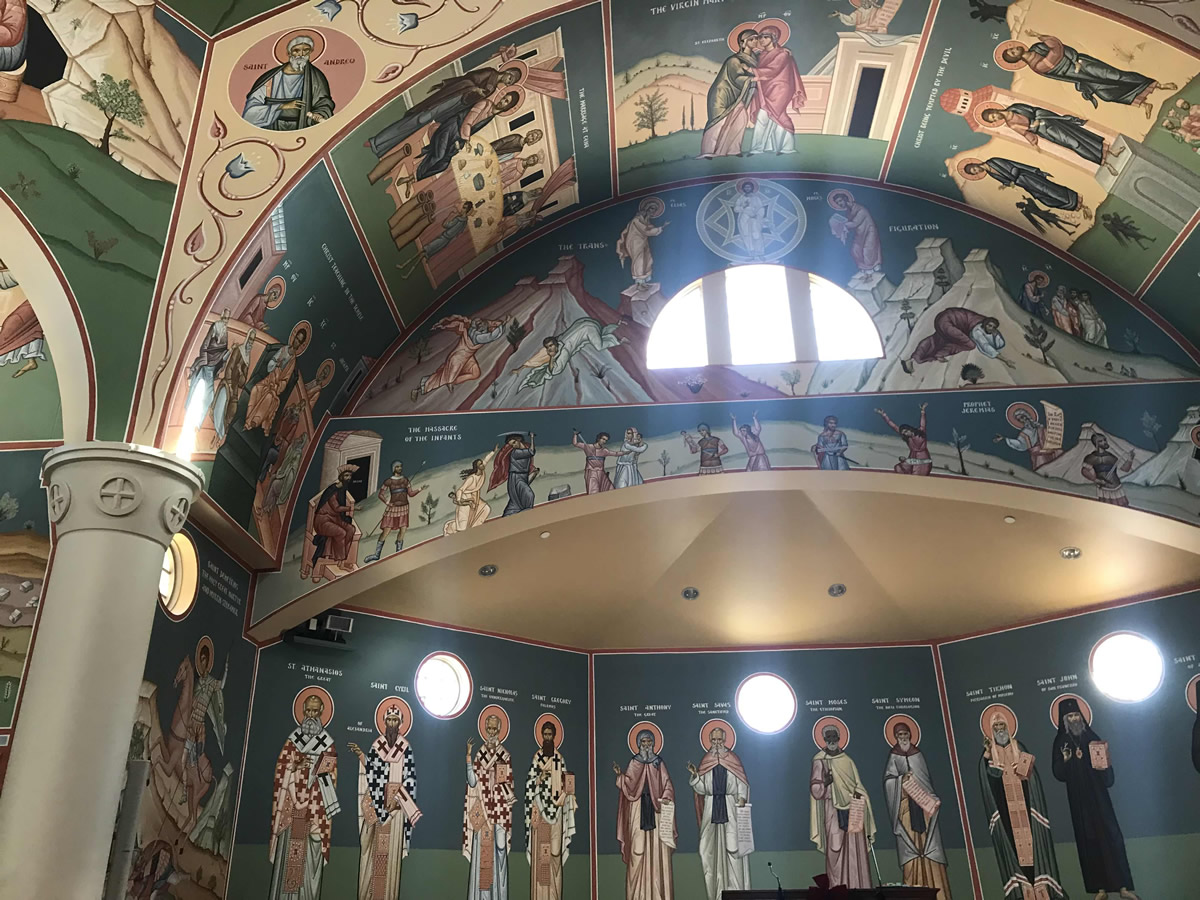A Purpose-Driven Church Expansion
Church expansion projects require a careful balance of functionality, aesthetics, and community engagement. To achieve this, UG Group (formerly Emerald CM) worked closely with the client to design a 5,800-sq.-ft. addition that enhances the church’s ability to serve its congregation. This expansion introduces four modern classrooms and a spacious, open-concept social hall, creating a versatile space for gatherings, events, and educational programs. As a result, the church can now accommodate a wider range of activities, strengthening its role as a hub for fellowship.
Aesthetic and Functional Architecture
The church expansion integrates materials that complement the existing architecture while elevating its visual appeal. The exterior features a stucco finish with stone veneer wainscoting, adding texture and depth. Additionally, a rough timber pergola frames the entrance, creating a warm and welcoming focal point. Because of these design choices, the addition blends seamlessly with the original structure. Furthermore, the carefully selected materials ensure durability while maintaining an inviting atmosphere for the congregation.
A Space Designed for Connection and Growth
This expansion was thoughtfully designed to support community engagement and fellowship. The spacious social hall provides an inviting area for church events, celebrations, and educational programs. Meanwhile, the four new classrooms enhance the church’s ability to provide learning opportunities for all ages. In addition, the layout promotes an open and flexible environment, allowing for multiple uses throughout the week. Whether hosting a Bible study, youth group meeting, or community outreach event, the space adapts to the church’s evolving needs.
Sustainability and Long-Term Impact
UG Group prioritized sustainability and efficiency in the design, incorporating durable materials and energy-efficient features to ensure long-term value. Not only does the expansion improve the church’s capacity, but it also fosters an inclusive and welcoming atmosphere for the congregation. Additionally, the thoughtful design helps reduce maintenance costs, ensuring the church remains a vital part of the community for years to come.
For insights into best practices in church expansion and religious facility design, visit The National Association of Church Design Builders (NACDB), a trusted resource for church architecture and development.



